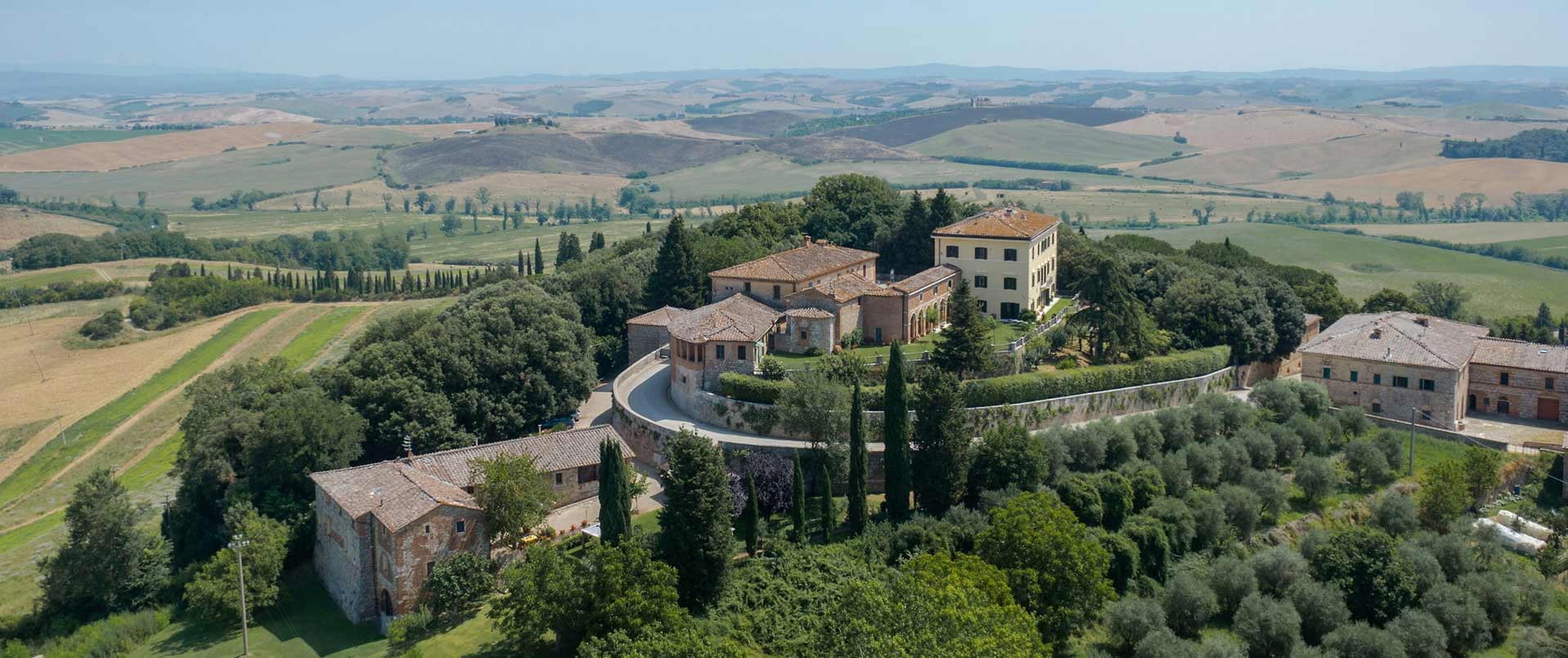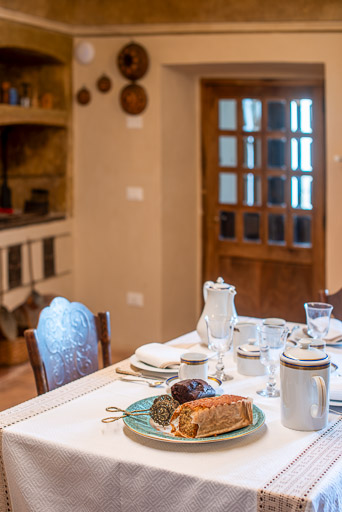





CIN Code: IT066022B4WK5PXLJB
It is not easy to describe the experience of staying and visiting Palazzo D’Alessandro since this residence is many things at once: house museum, venue and engine of cultural events, charming B&B. There are also different stories that each room tells, with decorations, pieces of furniture, objects and works of art, from ancient to vintage to contemporary design, ranging from Abruzzo to Romagna, from London to Brazil, following the lives of the members of the owning family up to the younger generations. You will find a refined environment, made welcoming by a skilful restoration, respectful of the soul of the Palace but attentive to the functional and comfort needs of the modern traveller. The mix of contemporary design and antique avoids the claustrofobic feeling of some historical houses (the “grandmother’s house effect”). For those who remember it, the inspiration is Sofia Coppola’s movie “Maria Antonietta”: classic, historic context, but rock inside! Located in Caporciano (AQ), surrounded by three national parks (National Park of Abruzzo, Lazio and Molise, National Park of Gras Sasso and Monti della Laga, National Park of Maiella) by villages and cities of art, Palazzo D’Alessandro is the ideal base for visiting and experiencing Abruzzo to its full potential, whatever your interests: nature, outdoors, art, food and much more. Upon returning from your adventures, you will find a wonderful hydromassage welcoming you with a view of the Navelli plain. But for those wishing to take a day of rest, the Palace’s collections, illustrated by a multimedia guide accessible via QR Code, offer hours of entertainment.
Apartments and Suites
Palazzo D’Alessandro offers 6 distinct housing units, each with a precise identity and “guiding theme”. “Croisette” Apartment”: with independent entrance, on the ground floor of the building, the apartment is dedicated to the world of cinema and television, in homage to the owner’s thirty-year career in the world of media and entertainment. Furnished with modern elements that recreate the atmosphere of a 1960s Italian cafè, the apartment has a large open space with a counter that separates the kitchen area and, climbing a few steps, a large double bedroom and bathroom. It is also often called “la Farmacia”; as the main room was once the town pharmacy, managed by Berardino D’Alessandro. Total surface area approx. 72 m2. Beds: two in the bedroom (king size) and two with double sofa bed in the open space. Kitchen complete with hob, oven and dishwasher Good to know: Very bright apartment, but the windows located in an elevated position do not allow a direct view of the outside Bonus: an original and working pinball machine from the 60s, available on request. “Dolce Vita” Apartment: With independent entrance and panoramic view of the garden and the Navelli plain, the apartment is furnished in style and with objects and photos from the 50s and 60s that will make you take a dive into the past. Its dimensions allow maximum comfort even for long stays. There is a traditional fireplace in the living/dining room, while in the bedroom a comfortable gas fireplace creates an intimate and welcoming atmosphere, as well as integrating the heating system. It also has a separate toilette, in addition to the master bathroom. Total surface area approx. 78 m2. Beds: two in the bedroom (king size double bed) and two with a sofa bed in the dining/living area. Kitchen with hob, fridge and microwave, Good to know: It is possible to get to the entrance door by car…but you need to be skilled! Terence Conran Apartment: Spectacular contemporary style apartment, a loft, not surprisingly dedicated to the English designer who founded the Design Museum. Consisting of an open space with a kitchen counter created from an old carpenter’s bench, a mezzanine space, a large bedroom with a center room bathtub and a private terrace, the apartment is ideal for a romantic getaway. View of the garden and the Navelli plain from the rooms. View of the mountain from the terrace side, equipped with comfortable sun loungers and beach umbrella, also ideal for dinners and breakfasts. Total surface area 75 m2 + 30 m2 terrace Sleeps: two in the bedroom (king size double bed) and two in the double futon on the mezzanine Kitchen with hob, double door fridge Good to know: Access requires going up a steep staircase, equipped with a handrail… but the effort will be amply rewarded. Touring Club Suite: Cozy suite (living room, bedroom and bathroom) dedicated to travel and the Italian Touring Club, of which Francesco D’Alessandro was Consul at the beginning of the 20th century as is the owner Andrea Portante D’Alessandro today. The rooms are also decorated with historical photos and period prints, and have views of the mountain, plain and small square. Total surface area 53 m2 Sleeps: two in the room (king size double bed) Good to know: The apartment is accessed from the main hall. The living room offers a working fireplace. Col. D’Alessandro Suite: Located on the “Piano Nobile” of the palace, the suite, composed of a large frescoed living room, bedroom and bathroom, is a dive into the history of the first half of the 20th century and of the two world wars, where Pasquale D’Alessandro served as an officer. The view is of the garden and the valley. Total surface area 45 m2 Sleeps: two in the bedroom (king size double bed) and two on the sofa bed in the living room Good to know: The study lounge is also ideal for reading and working in peace. Francesco D’Alessandro Suite: Named after the iconic “Don Ciccuccio”, this master suite occupies most of the Piano Nobile and includes two double bedrooms, a large living room, a small sitting room-picture gallery. The ceilings are all finely frescoed with the original decorations while on the walls the wallpaper was carefully reproduced in England based on samples of the original, ruined by time and consolidation works. The furniture is all original to the house, excluding the beds for which modern comfort was chosen. Total surface area 109 m2 Sleeps: two in the first bedroom (king size double bed) and two in the second bedroom (king size double bed). Good to know: The bathroom area, which includes, in two rooms, all the services, shower and bathtub, is located on a lower level served by a staircase. However, in each room there is a sink that recalls the old hand wash basins.
The Palace
As often happens with historic buildings, the Palace is the result of a series of modifications and additions that have occurred over time, for functional and hereditary succession reasons. The central nucleus, with the fireplace room, the old kitchen and other rooms, some of which are now included in the neighboring property, date back to the 16th century. The most “visible”; part of the Piano Nobile, with its decorations, is the “new quarter”, built in the early 19th century by the patriarch Giuseppe D’Alessandro, a notary. Due to its position, perched in the center of the town, the Palace is configured on 4 floors, each of which also has an exit to the street or on one of the levels of the terraced garden. The main door opens onto a vaulted entrance, decorated with ancient artefacts belonging to the house for centuries (e.g. a fragment of a Roman funerary monument, with gladiatorial symbols) from which, climbing a stone staircase, you access the Piano Nobile, with the common rooms and private suites. In the dining room, with original cast iron radiators from the early 1900s, reconditioned and functioning, the paintings on the walls were brought to light and restored. The fireplace room, an ancient winter hearth, is today a large living room full of objects of historical and artistic interest. From here a door leads to the small chapel of the Palace, minimal in size but of great charm due to the very particular decorations and sacred furnishings it houses. The old kitchen, with the traditional mason stove, equipped with a fireplace, built in cauldrons and “fornacelle” for roasting is today a welcoming breakfast room. The terraced garden is also spread over 4 levels, with a panoramic view of the plain, towards Civitaretenga/Navelli. The upper level is a semi-covered terrace, characterized by Portuguese flooring, laid by a “mestre calçeteiro” from Lisbon, in homage to the bond that binds the Portante-D’Alessandro family with the Lusitanian world. Going down a beautiful ancient white stone staircase you arrive on a small square with a stone table and seat, near the entrance door to the old kitchen. A few steps below, there is a garden with seats and decorative stone elements, and a covered relaxation space, also equipped for outdoor cooking. Going further down you reach the lower level where a wooden deck houses a large Jacuzzi tub, again with a panoramic view of the valley. A pergola covers the passage that from the ground floor door leads to the ancient carriage gate.
A bit of family history
The origins of the D’Alessandro family in Caporciano are certain and documented since the second half of the 1500s. In fact, in an official document drawn up in Naples dated “twentieth-fourth April 1525” in the name of “Carolus Dei Gratia Rex ac Divina”, etc. etc. “Berardino D’Alessandro son of Alessandro, native of the land of Caporciano in the province of “Abruzzo Ulteriore”, quartermaster of the new militia of the mounted battalion of the Campobasso compartment” is recognized as enjoying guarantees such as various exemptions, immunities, powers and “royal privileges”… In 1804, “Ferdinand IV, Dei Gratia Rex. “ etc. etc. “motu proprio” granted to “Bernardino D’Alessandro terrae Caporcinani” a “Privilegium Notariarj per Regnum”, the licence to exercise as a public notary. The prosperity of the family was based on this notary work for a long time, reaching its peak with Giuseppe (1815-1880), whose firstborn Francesco did not follow the profession, living thanks to the income from the property and, when it was no longer sufficient, with the alienation of land and buildings. The years following the First World War were of profound crisis and, with the death of Francesco D’Alessandro (Don Ciccuccio) in 1940, a laborious hereditary succession began, lasting over 20 years, which led to the fragmentation of the properties and of the Palace itself. From the 1970s, a recomposition of the ownership of the Palace began by Giuseppe Portante, who had married Ornella D’Alessandro, a work completed by Andrea Portante D’Alessandro with the repurchase of the upper floor from “Vittorito’s cousins”.
 Accommodation
Accommodation
 Co-Working
Co-Working
 Film sets
Film sets
 Medium and long-term rentals
Medium and long-term rentals
 Private events
Private events
 Residences
Residences