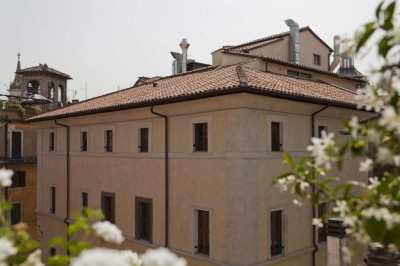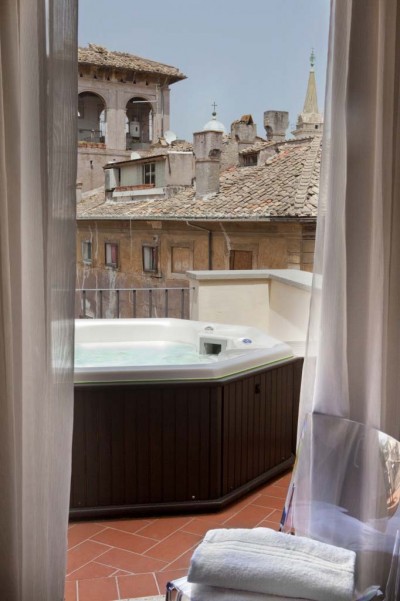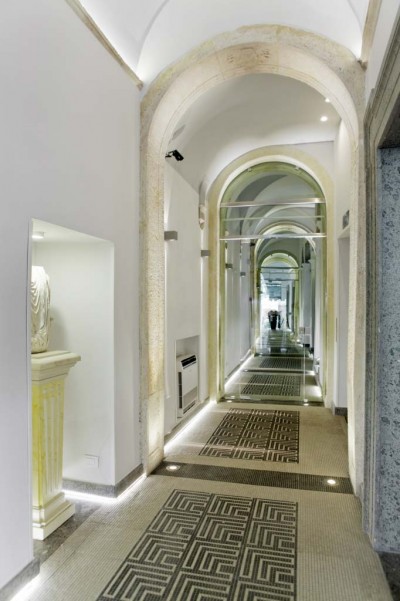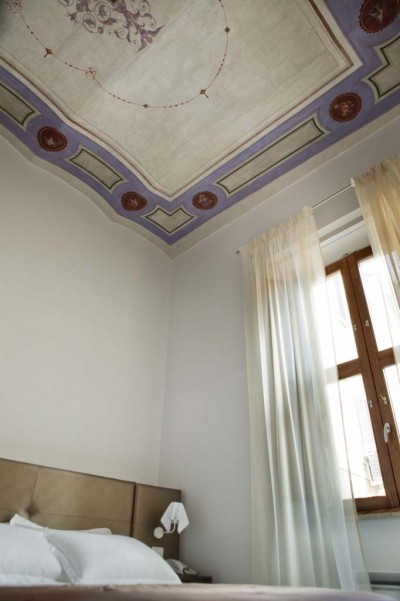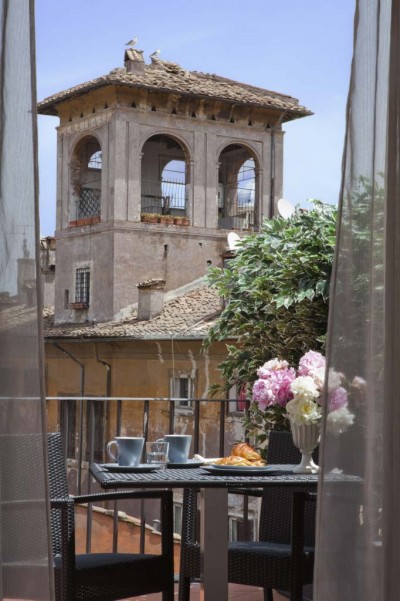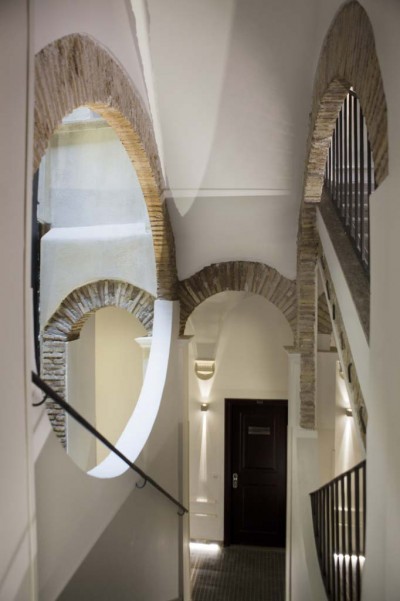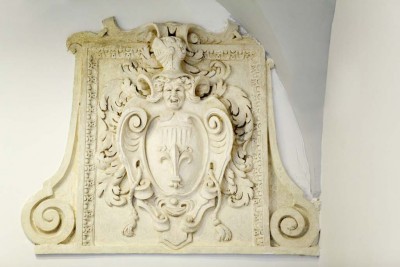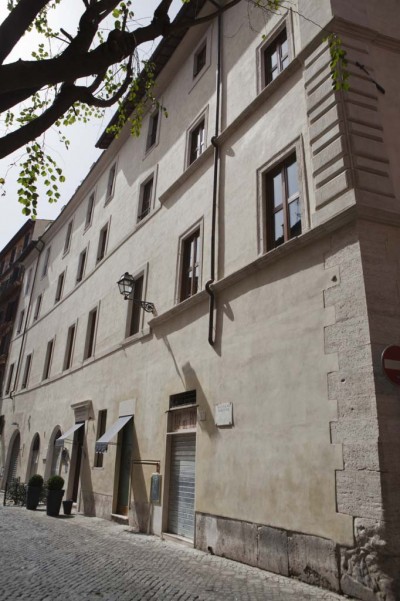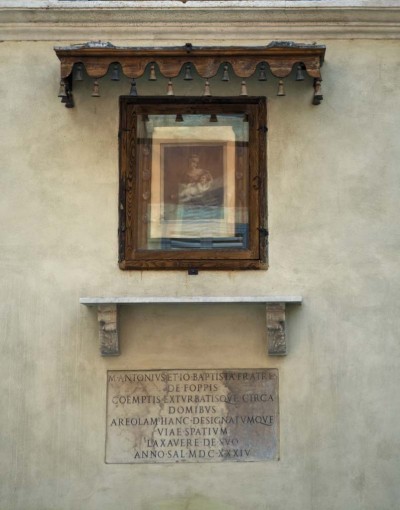Contact the abode
NAVONA PALACE LUXURY INN: Staying at a historical Palazzo in the heart of Rome
The Palace is located just a few minutes' walk from Rome's most important attractions, in a suggestive location full of typical local venues and characteristic restaurants where you can make the very most of your Roman holiday. If you are keen to find a welcoming hotel in the heart of the historic centre, look no further than Navona Palace, where we guarantee you ultra-comfortable suites equipped with all modern comforts. Our luxury inn is the ideal choice for everyone looking for a particularly charming place to enjoy an unforgettable stay in Rome.
THE HISTORY OF NAVONA PALACE LUXURY INN
The Palazzo is located in the Parione district, as the coat of arms on the façade testifies. Almost as large as the entire block, bounded by Via della Pace, Piazza del Fico and Vicolo della Fossa, Navona Palace is, appropriately, located near Piazza Navona; from its windows, it is possible to catch a glimpse of the gracious church of Santa Maria della Pace and immerse yourself in Roman life, watching the chess players of Bar del Fico, one of the most characteristic and popular meeting places in Rome.
The origins of the building are, to this day, not exactly certain, but the Palazzo is clearly depicted in a number of historical diagrams showing the layout of the area. For example, it appears on the 1661-1662 sketch of Rome titled "Disegno et prospetto dell’Alma città di Roma" (‘Drawing and Prospectus of the Alma City di Roma’) which was drawn up by Antonio Tempesta and engraved in copper. The Palazzo is again illustrated in the 1676 map designed and engraved by Giovanni Battista Falda in his "Nuova pianta et alzata della città di Roma" (‘New Plan and Elevation of the City of Rome’). Falda’s graphic representation is highly reliable and historian D. Gnoli makes reference to it, saying, "it is admirable for the accuracy of its reproduction and the finesse of its execution", and indeed Piazza della Pace and the Palazzo are shown in their entirety from an axonometric bird's-eye view. The same completed block shape can be seen in the plan completed later by another important architect, Giovanni Batista Nolli, who "definitively fixed the projection and depiction of (…) the model of the new map of Rome”. This was reproduced with modifications in 1748, although he was already working on it in 1736, as is evidenced by correspondence from that period.
On the depicted architectural drawing, there are certain numbers positioned close to the Palazzo, which were intended to correspond to explanations or descriptions in a volume that was meant to accompany the plan, but which was never actually created or written. Information about the size of the building dates back to the 1800s, when the owner Luigi Arati requested "the elevation of an existing terrace within his property located in Vicolo della Fossa" (25 January 1872). Decree n° 17 confirms that the request was accepted, with the "issuance of a licence for the raising, in the form of the drawing presented, of up to 20.20 metres from the ground floor on the side of the building, marked in red on the attached plan within the large courtyard, with an entrance at n° 5 Vicolo della Fossa, Piazza del Fico n° 25-28 and Via della Pace n° 34-37". The licence was granted “with the proviso that the rights of third parties are to be preserved and upheld at all times...", which in this case concerned neighbour Signor Grazioli, who had sought permission to build alongside the aforementioned boundary wall on Vicolo della Fossa.
Both the layout and elevation of the building have been represented in archival records from the period. In terms of the elevation, only the section of the façade concerned is shown. The property remained in the possession of the Arati family until it was donated to the Opera Pia Sussidio Arati, as is documented in the property assessment dated 1940. In the 1950s, the Ministry of Public Education, with reference to Law N° 1089 of 1 June 1939, which was designed "for the protection of places of artistic and historical interest", deemed the following elements to be interesting architectural features from the 17th/18th centuries: “the plaques and the door forming part of the house located at Via (...) della Pace 32-27, Vicolo della Fossa 1-3, Piazza del Fico 27, (...) the plaque on Via della Pace, a notable 18th-century document with the coat of arms of the Graffito district, the inscription on Piazza del Fico, a document attesting to the arrangement of the square by the De Foppis brothers, and the door of Via della Fossa, arched with well-crafted ashlar workmanship”.
Subsequent changes in ownership occurred until its acquisition by real estate company PR.IM. in the early 2000s, when major restoration work on the entire Palazzo was carried out, in collaboration with the Superintendency for Architectural Heritage of Rome and Lazio, resulting in the restoring of the entire building to its current splendour.
The façades have a simple and restrained appearance. On the side facing Via della Pace, a triple order of string courses horizontally divides it into four parts, giving it a compact appearance, except for the two end bays where a slight setback is noticeable, which disappears at the roof level where the slope is interrupted by the presence of a symmetrically located terrace, featuring a roof termination with a wide crown molding. There are two plaques on this façade, one of which is specifically mentioned in the reasoning behind the decision to impose preservation regulations on the building.
The corners of the façades are highlighted by smooth travertine stones in the section between Via della Pace and Piazza del Fico at the basement level, and by decorative quoin blocks accentuating the main ‘piano nobile’ floor. There is also a quoin structure on the ground floor in the corner facing Vicolo della Fossa. The upper floors see a return to the use of stone with smooth surfaces.
The five-bay façade features some ‘trabeated’ lintel-style windows, where the top of the window is supported by a horizontal beam, that open immediately above the horizontal bands. Some of these still display their original peperino stone bands. There is also a finely crafted semi-circular, asymmetrically positioned portal with a rusticated design on Piazza del Fico, which has been very well preserved. Immediately adjacent to it, inside a shrine, there is an elegant niche depicting the Madonna and Child, a sign of the Roman tradition of illuminating somewhat hidden and dangerous areas with votive elements. A plaque placed underneath the aedicule reads: "ANTONIUS BAPTISTA FRATES DE FOPPIS COEMPTIS EXTURBATISQUE CIRCA DOMIBUS AREOLAM HANC DESIGNATUMQUE VIAE SPATIUM LAXAVERE DE SUO ANNO SAL MDCXXXIV" (‘Antonius Baptista Frates de Foppis, after purchasing and renovating the houses around, cleared this courtyard and designated this part of the road in the year of His Salvation 1634’).
On Vicolo della Fossa, the corner work of the ‘piano nobile’ also boasts rusticated quoins in the majestic portal, which, as already mentioned, makes the building eligible to be listed as an interesting architectural element of the 17th century. It is positioned lower down outside the compact façade, further emphasizing its grandeur. A semi-circular arch that spans two floors visually covers the entire front side, resulting in the façade having only two small openings. The presence of large quoins and travertine inserts marking the beginning of the arch and the keystone serve to emphasise the Palazzo’s air of grandeur even further.
