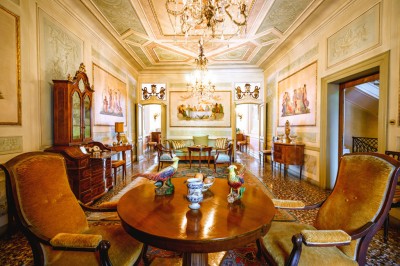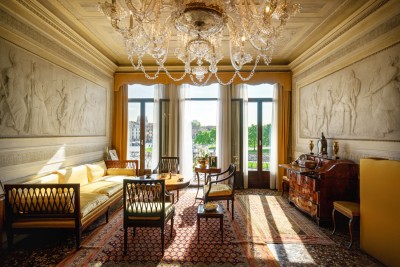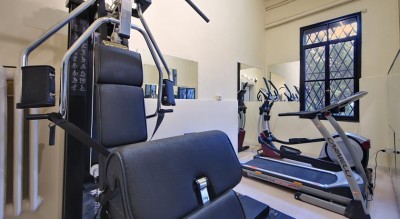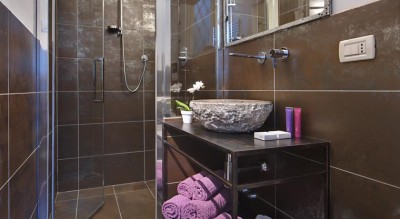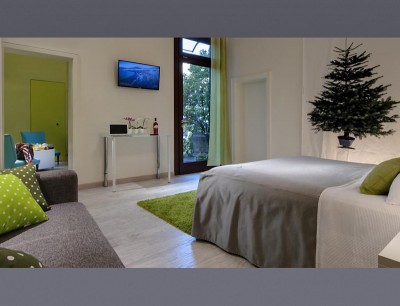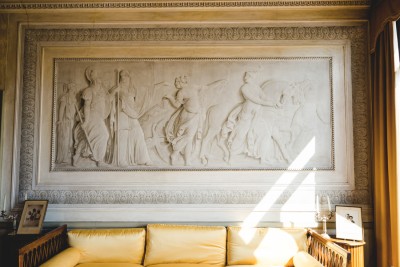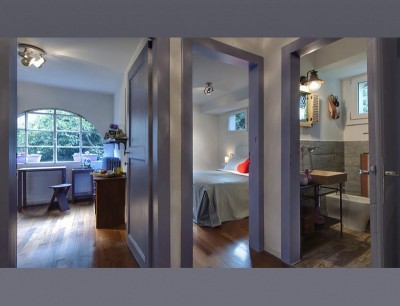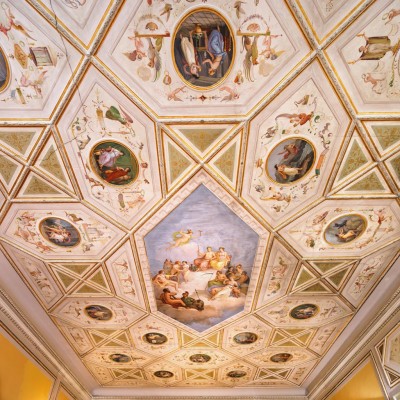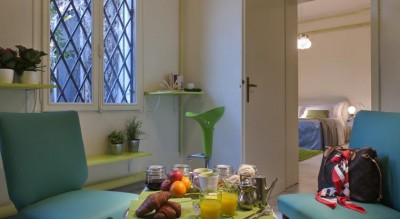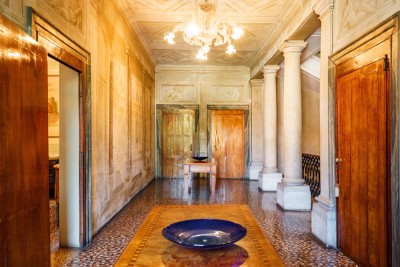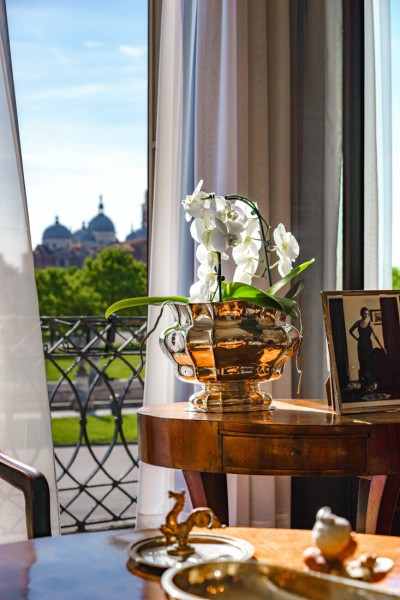Contact the abode
Palazzo Duse Masin has 17th-century origins. The building was decorated in 1817 by a team of highly skilled artists co-ordinated by Giuseppe Borsato, including Pietro Moro, Giovanni Carlo Bevilacqua, Francesco Hayez and Sebastiano Santi, as well as Giovanni Battista Lucchesi for the stucco work. These artists were considered the very best in the field of interior design at the time, and already had prestigious commissions to their credit, such as the decoration of the Royal Palace in Venice and the apartment of Eugenio di Beauharnais at Villa Pisani in Stra.
THE HISTORY OF PALAZZO DUSE MASIN
The Palazzo originally consisted of four individual dwellings that were united into a single building in the 17th century, as can be seen in a drawing of Prato della Valle executed in the early 18th century at the request of the cellarist responsible for the administration of the finances and provisions of the Santa Giustina monastery, which is now displayed in the State Archives of Padua.
In 1776, the view of Prato della Valle that Francesco Piranesi produced constituted an important historical testimony, because it allows assumptions to be made about the structure of the Palazzo before its expansion in the 19th-century. The architectural style of the façade, especially concerning the presence of three arched doorways surmounted by pediments, suggests a late Mannerist origin for the building.
The Palazzo, as it appears today, was further modified as commissioned by Bernardo Duse Masin in 1816 and was executed by architect Antonio Noale on behalf of the Ornato Commission. The intervention on the façade was very minimal and was inspired purely by principles of symmetry and rationality. The only exception, of a strictly 'modern' nature, is the design of the iron railing on the terrace. Iron, considered a futuristic material, was also used in the railing of the internal staircase. This represents a functional renewal of the residence without any unnecessary extravagance or grandiosity, in contrast to a lifestyle considered outdated. The completion of the work can be dated to 1818, as indicated by the presence of the Roman numeral inscription MLCCCXVIII inside the building.
FACILITIES AND SERVICES: BED & BREAKFAST ACCOMMODATION IN THE CENTRE OF PADUA
Two suites were created overlooking the inner courtyard at the end of 2016 for the purpose of offering Bed & Breakfast accommodation. The first suite on the ground floor consists of a large bedroom, a sitting area and a bathroom. The second suite, on the first floor, comprises an entrance, a sitting area for reading and breakfast, a double bedroom and a bathroom.
The windows feature large semi-circular glass panes with views of the trees in the courtyard. Breakfast is served in the suite and daily cleaning is included. It is also possible to park your car in the courtyard.
The property has been awarded the highest accolade, the “5 Leoni” category, ranking this Bed and Breakfast among the best in Padua.
