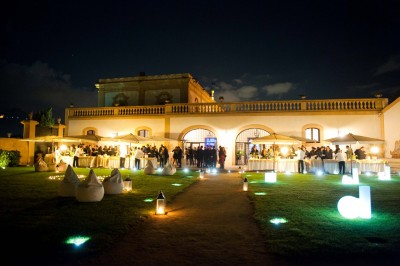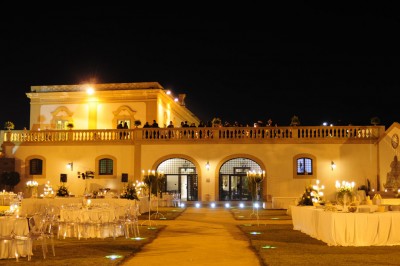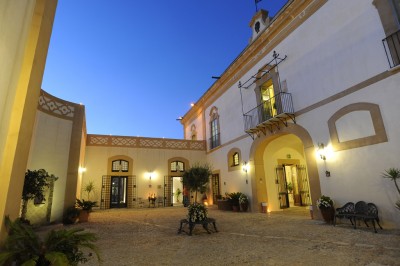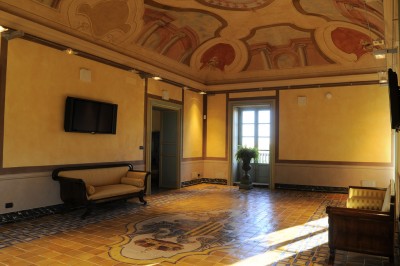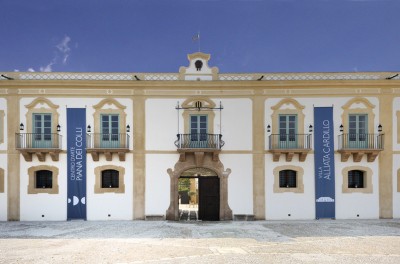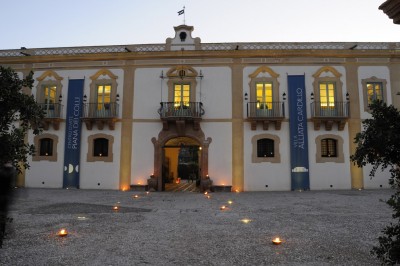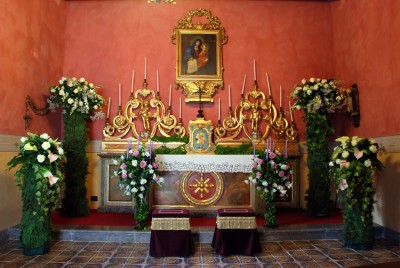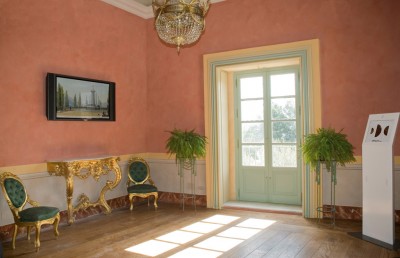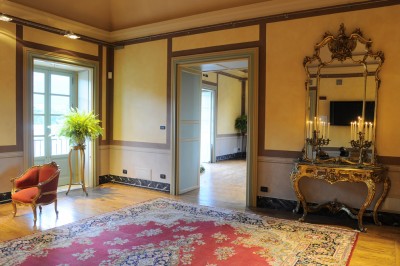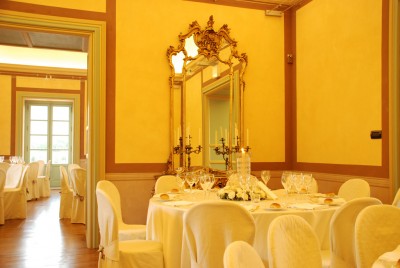Contact the abode
Villa Alliata Cardillo was originally a seventeenth-century 'baglio', a type of fortified farmhouse historically found in western Sicily, that was converted into a residential Villa during the eighteenth century by its new owner, Marquis Domenico Cardillo. The construction was completed by his son Agostino, who then left the finished villa, which was by then already encircled by a large garden, to his own son Antonio upon his death in 1815. Only half of the property passed to the Alliata family in 1870, when Emanuela Cardillo, Antonio's daughter, married Pasquale Alliata di Villafranca. The other half of the residence remained with her sister Adelaide Cardillo, who married Cloos. 126 years later, the current owner, Stefania Alliata Lodetti, succeeded in reunifying the entire building, while still respecting its original structure. Once the Villa's original identity had been restored, the architectural restoration, which was coordinated by Architect Rosario Busardò, was carried out following historical sources regarding the property.
The Villa now houses the Piana dei Colli Art Centre, a rare example in Sicily of the successful blend of art and entrepreneurship, and an experiment in private investment in the arts and cultural tourism sector. This innovative space bases its cultural identity on combining the elements of the multimedia exhibition and the historical and artistic resources it displays.
The main floor, consisting of an enfilade of six salons that can accommodate a large number of people, boasts late Art Nouveau Liberty-style floral decorations and majolica tile flooring, which have been carefully restored using historical and philological resources. The remaining salons have been adorned with antique oak floorboards. The main ‘piano nobile’ floor, enriched with elegant furnishings and eighteenth-century details that emerged during the recent restoration, still preserves its strong historical identity.
The former stables now house the events room, which has become the main epicentre of the Villa and is suitable for accommodating conferences and meetings. Its auditorium-style layout and podium with conference table, together with its innovative audio-visual technology, facilitate the organisation of high-quality and professional congress events. The neutral aspect of the venue makes it particularly functional and adaptable to all different types of meetings and functions.
The two large terraces overlooking the Villa's private park, paved with white and blue majolica tiles in the seventeenth-century style, are crowned by a limestone balustrade and provide a fine view of the surrounding landscape that characterises the whole of the Piana dei Colli plains from Monte Cuccio to Mondello.
The garden is the jewel in the crown of Villa Alliata Cardillo. Stretching over more than 2,000 square metres of lawn designed in the English style, it is full of enchanting angles. The presence of two fountains elegantly decorated in majolica ceramics add an air of romance, and the whole Villa has a typically Sicilian feel and fragrance, as the historical residence is enveloped in an oasis of citrus fruits. Entirely free of any elements contrasting with the landscape, it is the perfect venue for all manner of events and gatherings. Moreover, thanks to its large size, it can host events for up to 1,000 participants.
The ancient Chapel is dedicated to Our Lady of the Letter in honour of Letteria Cardillo. At the same time intimate and welcoming, houses a marvellous wooden altar from the 18th century.
THE HISTORY OF VILLA ALLIATA CARDILLO
Villa Alliata Cardillo was originally a seventeenth-century 'baglio', a type of fortified farmhouse historically found in western Sicily, that was converted into a residential Villa during the eighteenth century by its new owner, Marquis Domenico Cardillo. The construction was completed by his son Agostino, who then left the finished villa, which was by then already encircled by a large garden, to his own son Antonio upon his death in 1815. Only half of the property passed to the Alliata family in 1870, when Emanuela Cardillo, Antonio's daughter, married Pasquale Alliata di Villafranca. The other half of the residence remained with her sister Adelaide Cardillo, who married Cloos. 126 years later, the current owner, Stefania Alliata Lodetti, succeeded in reunifying the entire building, while still respecting its original structure. Once the Villa's original identity had been restored, the architectural restoration, which was coordinated by Architect Rosario Busardò, was carried out following historical sources regarding the property.
The Villa now houses the Piana dei Colli Art Centre, a rare example in Sicily of the successful blend of art and entrepreneurship, and an experiment in private investment in the arts and cultural tourism sector. This innovative space bases its cultural identity on combining the elements of the multimedia exhibition and the historical and artistic resources it displays.
FACILITIES AND SERVICES: WEDDINGS AND PRIVATE EVENTS IN PALERMO
MULTIMEDIA
Villa Alliata Cardillo’s technological infrastructure allows for a multiplicity of highly innovative uses of the spaces, thus representing a cutting-edge example of contemporary use of a historical space. The Villa is equipped with various professional audio-video recording devices, the control of which is centralised in a state-of-the-art control room that allows images to be captured, managed and retransmitted in real time on the various screens present in the rooms and streamed on internet.
A system of this kind offers countless possibilities for use in the fields of conventions and e-learning, as well as electronic and multimedia arts. It is possible to transmit the images of a conference in real time on the web, allowing speakers who are not physically present to intervene and participate. Multiple video conferencing connections can be managed at the same time, and the spaces can be multiplied using the screens located on the piano nobile floor. Training days can also be organised using interactive totems, and the entire historical residence can be transformed into a multimedia theatre.
The entire building is equipped with a Wi-Fi system. The conference room can be transformed into a micro-digital cinema as it is equipped with a full HD projector (6000 ANSI lumens) and a Dolby (tm) audio system. There is a videowall consisting of six plasma screens, as well as four 50-inch plasma monitors with independent or Dolby audio connections.
Visits can be arranged by appointment.
