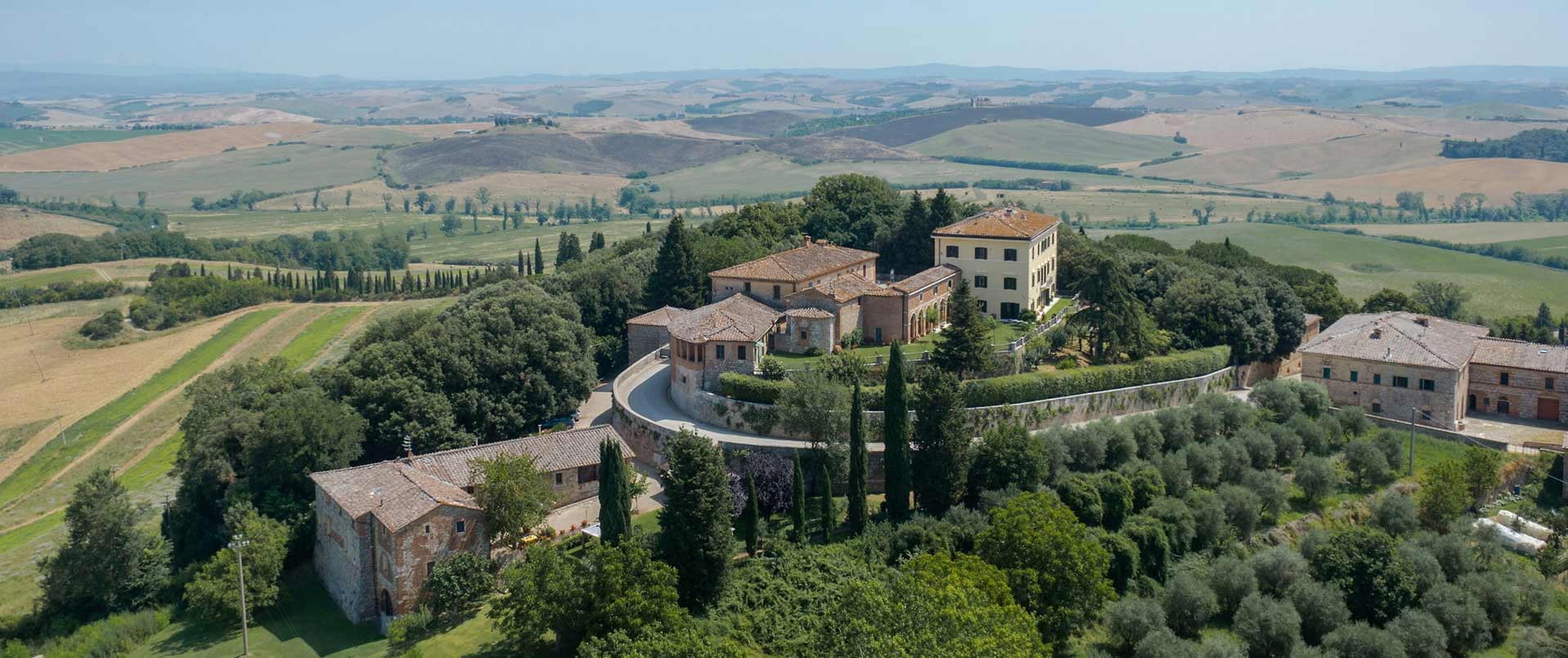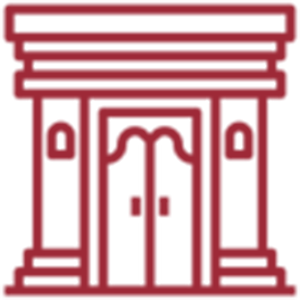
Castello di Robella, easily identifiable from afar by its imposing 19th-century iron ‘specola’ or observatory, is set amidst a large park filled with centuries-old trees. The main entrance to the property is located in the square of the Parish Church of San Giacomo. Walking along a shady avenue, you will pass the large building that once was the Farm of the Castello and the Gardener’s Cottage on the right, before reaching the gate of the Castello after about 300 metres.
The earliest mention of Robella dates back to the 11th century, while historical sources related to the Castello attest to an initial fortified construction, polygonal in shape, dating back to the 12th – 13th centuries. This original building featured a central courtyard, sloping walls and a square tower crowned with Guelph battlements. Of this first construction, the original masonry is still visible in the main façade and the impressive cellars, and Romanesque arched openings can be seen on a wall in the inner courtyard.
From fortress to noble residence
From the 16th century onward, the Castle underwent significant expansions and transformations, gradually evolving into a noble residence. The destruction of the square tower is believed to have occurred in the 17th century, possibly during the Spanish siege of 1625. Around the same time, the “great hall” on the ground floor, characterised by its imposing coffered ceiling, was constructed.
In the second half of the 18th century, the northern wing was added based on a design by architect Filippo Castelli. Castelli expanded the building and gave it a more refined appearance, resembling a city palazzo. The “midnight” façade is characterised by symmetrically arranged windows topped with projecting lunettes, while the terrace conceals the carriage access to the cellars.
The Observatory
In the early 19th century, engineer Carlo Bernardo Mosca added a dramatic touch to the castle’s main entrance by adding a double-flight staircase. In 1823, he designed and built, aligned with the southwest façade, a specola, a masonry tower topped with an iron structure intended for astronomical observation. The decoration of the balustrade is adorned with the initials ERI, indicating its patron: Eustachio Radicati Iussit, while the initials KMD signify the engineer who designed it: Karolus Mosca Delineavit.
The specola is a unique example in Piedmont of early 19th-century iron construction. From its 436 metres above sea level, the view spans 360° over the Alpine arc, from Monte Rosa to Monviso, and from the Apennines to the Po Valley, providing an exceptionally spectacular panorama on clear days.
The park
The Castello is surrounded by a spacious, shady park that occupies the top of the hill. Designed based on a plan by 18th-century architect Filippo Castelli, the park features three concentric tree-lined avenues containing lime trees, horse chestnuts and elms, bordered by boxwood hedges. Notable centennial trees include several large cedars and a centuries-old ginkgo biloba tree.
The History of Castello di Robella
The Castello di Robella is one of many castles in the Cocconato region. This influential area, once ruled by the powerful Radicati family, managed to maintain a degree of independence from neighbouring powers such as the Marquisate of Monferrato, the Municipality of Asti and the Duchy of Savoy until the mid-1500s, when it was forced to submit to the Savoy.
The Castello di Robella belongs to one of the three main branches of the Counts of Cocconato family, the Radicati of Robella branch. The last descendant of the eldest branch of the family, Rosa Radicati di Robella, married Carlo Gabriele Nicolis di Robilant, squire to King Carlo Alberto. The family later incorporated the Russian branch of the Zubov family, descendants of one of the first great industrial and mining entrepreneurs of 18th-century Russia, A. Turchaninov, and mathematician Leonard Euler. Through female succession, the Castle passed to the current owners and has remained in the family for over seven centuries.
Notable events in the castle’s history include the 1625 siege during one of the Monferrato wars, a witchcraft trial in the early 1600s, and the looting by Nazi troops during World War II due to the involvement of the young owners in the Resistance.
Facilities and activities at Castello di Robella
Sleeping at the Castello
It is well worth spending time in Monferrato and exploring its rich history and traditions. Visitors can also experience the unique charm of staying overnight at the Castello di Robella.
The “Camera Rosa” apartment can accommodate up to four people. It consists of a large double bedroom, an en-suite bathroom and a dressing room, as well as a kitchen, a living room with a sofa bed and a second smaller bathroom. The apartment, decorated with period furniture, is located in a 17th-century wing of the Castle and has a private entrance that leads directly to the castle’s park.
Events and Meetings
The grand halls and medieval courtyard of the castle provide ideal settings for private events for up to 140 people. The venue is suitable for hosting cultural gatherings, artistic events, workshops and ceremonies.
Guided Tours
The Castle and its park are regularly open to the public in springtime with the Italian Historic Houses Association. Guided tours of the interiors are organised by reservation for groups of up to 25 people.
 Accommodation
Accommodation
 Film sets
Film sets
 Parks
Parks
 Private events
Private events
 Residences
Residences
 Weddings
Weddings
 Cultural tourism
Cultural tourism  Cyclotourism
Cyclotourism  Hiking
Hiking  Historic Homes open to visitors
Historic Homes open to visitors  Nature
Nature  Walking itineraries
Walking itineraries