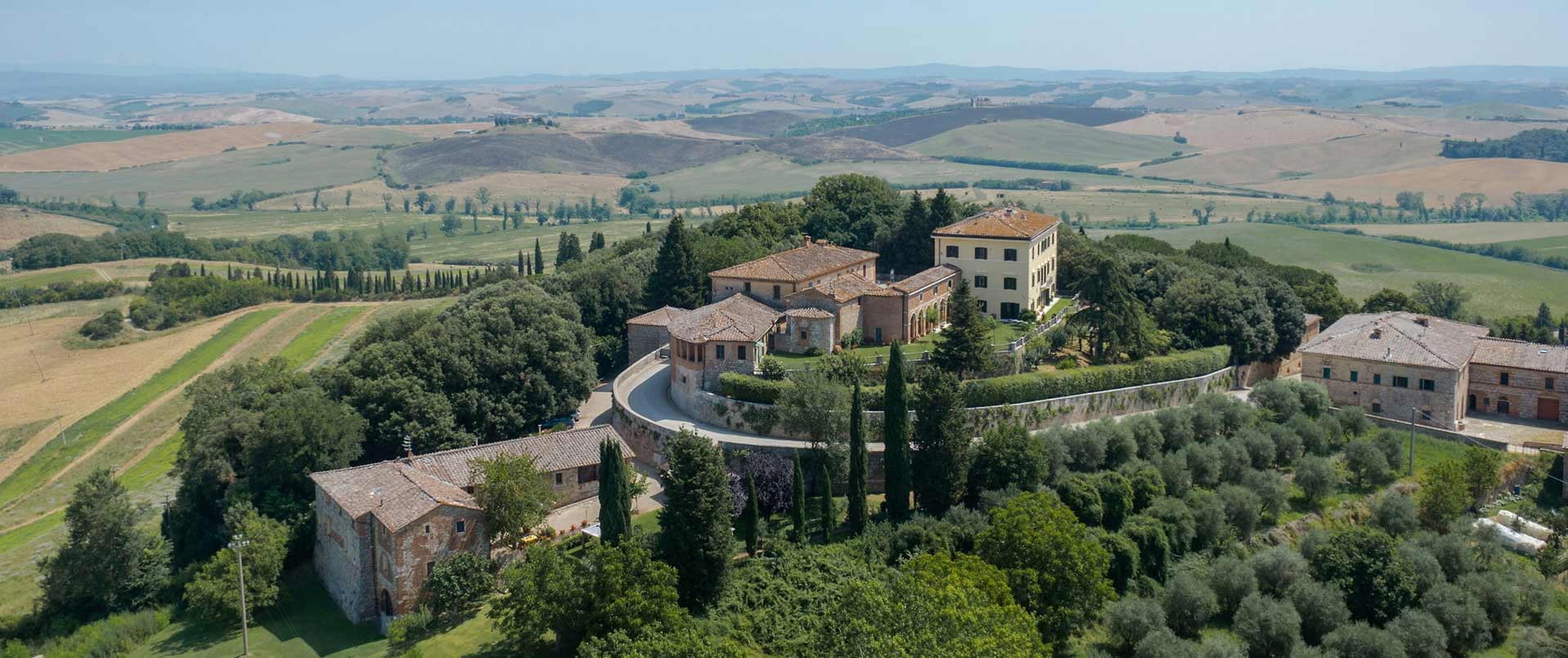
CIN Code: 1234
Housed in a converted 13th-century monastery in the centre of Sulmona, Grancia dei Celestini offers air-conditioned en-suite rooms with TV, free Wi-Fi and a shared terrace. Guests can enjoy a daily buffet breakfast with home-made pastries. The classic-style rooms are located on the 1st or 2nd floor without elevator service and all have a private entrance from the courtyard. Most rooms overlook the main street, Corso Ovidio, and the town centre. Breakfast at Grancia dei Celestini is served from 7:30 to 10:00 in the breakfast room or in the courtyard during the summer. Savoury produce can also be prepared on request at no extra charge. The highly appreciated ‘confetti’ sugared almonds can be purchased just 500 metres away. It is a short walk from Corso Ovidio to the town’s cathedral and main squares.
The history of Grancia dei Celestini
Situated within the perimeter of the city’s medieval walls, near Porta Nova (later to be known as Porta Napoli), the monastery most likely dates back to the end of the 13th century or the early 14th century and is already attested as significant in the famous ‘Catasto’ of Sulmona land registry from 1376 as Ecclesia Sancte Lucie de Porta Nova.
It is uncertain whether it was founded as a Celestine monastery, but it is documented that it already belonged to this powerful Order, which originated in the city of Peligna, by the last quarter of the 14th century, a period in which it probably also underwent a major expansion.
A detailed deed dated 1383, drawn up by Friar Tommaso of Roccavalleoscura (today Roccapia), who was the prior of the Celestine monastery of ‘San Pietro Confessore fuori le mura’, provides important insights into the historical context of the site. According to the deed, the complex comprised a church, a monastery and vegetable gardens for the monks’ use. It was situated within the city walls (‘intra moenia’) and was owned by the Celestines as a grange of the San Pietro Confessore monastery and had been chosen as the residence of Prior Tommaso and his monks for safety reasons.
The Celestines continued to reside in the monastery of Santa Lucia until the late 17th century, where they also conducted official business, drafting acts and issuing documents for their congregation. However, by the mid-1500s, the church of Santa Lucia came under the direct control of Santo Spirito al Morrone, since in the meantime the San Pietro Confessore monastery, which had served as their grange and resource provider for over two centuries, had been destroyed and subsequently suppressed. It was only during the 18th century that the monastery began to be partially abandoned by the Celestines and passed into the hands of private owners, culminating in the definitive dissolution of the Order in 1807.
The courtyard of the former monastery has retained only two wings of the original convent building from different construction periods. The north side, adjacent to the church, features four ogival arches with thick quadrangular pillars and cross vaults. Projecting corbels at the base of the arches serve as the only decorative element of the otherwise simple and linear medieval portico, likely dating back to the convent’s founding. Under the portico, near the side entrance facing Via della Cona, lies a stone staircase with a rampant arch that most likely dates back to the mid-16th century and prominently displays the Celestine coat of arms. The use of repurposed materials in its construction is evident in the disassembled steps, which feature acanthus leaf decorations embedded in the masonry.
On the upper floor, accessible via the aforementioned staircase, restoration work revealed the presence of small monastic cells, all adjoining one another and connected by a narrow corridor. The west side consists of a portico with round arches supported by two quadrangular pillars, similar to those on the north side, and two columns. The capitals of the columns, designed in Gothic style, are decorated with full leaves that end in eye-shaped volutes. These capitals undoubtedly belong to an earlier period than the portico, which dates back to the 15th-16th century.
The loggia on the upper floor, which was completely transformed in the 19th century when the underlying portico was also modified and used as a shop, presents eight full-centre arches supported by slender, slightly tapered columns with 15th-century capitals featuring lance-shaped leaves.
Finally, the side facing Corso Ovidio has an early 20th-century Art Nouveau façade with a pronounced projecting cornice and windows adorned with semi-columns and Corinthian capitals.
 Accommodation
Accommodation
 Private events
Private events
 Spirituality
Spirituality
 Weddings
Weddings
 Cultural tourism
Cultural tourism  Cyclotourism
Cyclotourism  Hiking
Hiking  Restaurants
Restaurants