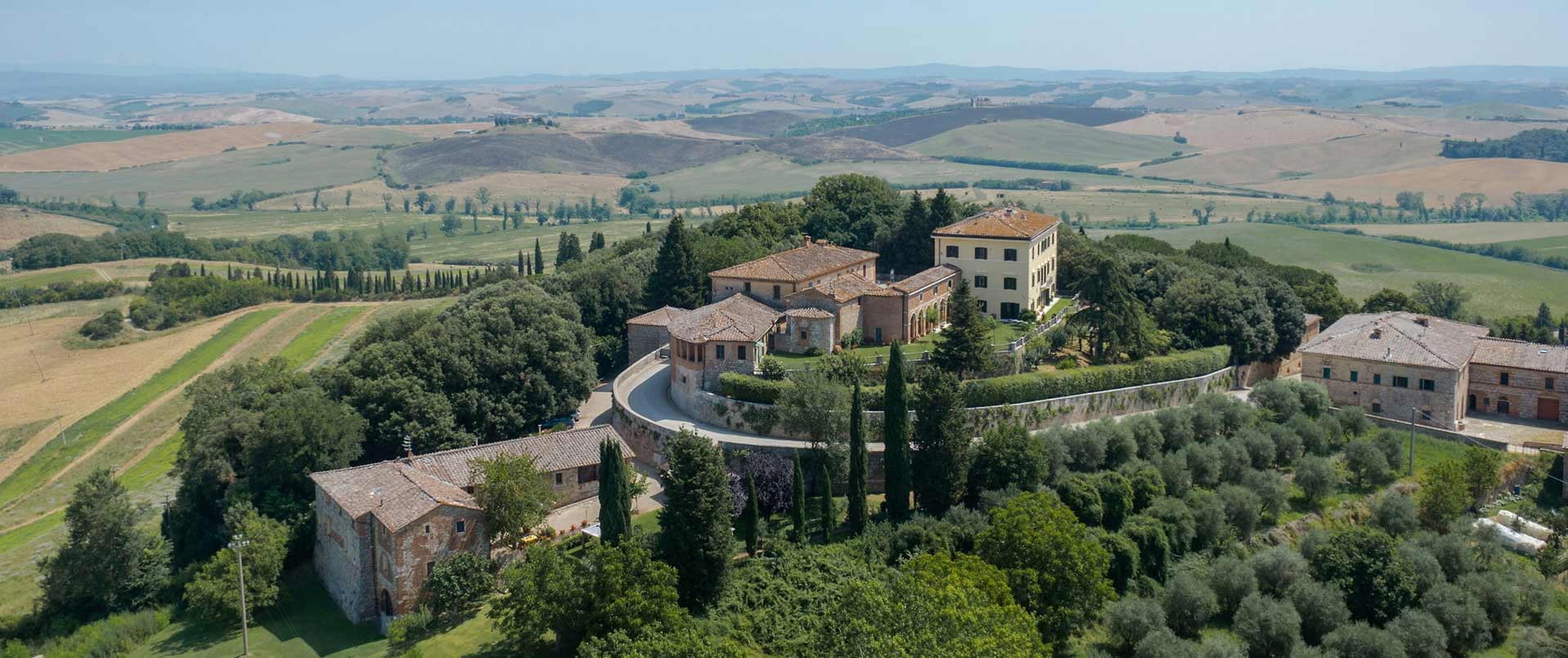
With its charming location amidst the tranquillity of the countryside, Casaforte La Bastide is ideally placed for exploring the historic city of Ferrara and the surrounding areas, thanks to its strategic position a few kilometres from the city centre.
The property dates back to the late medieval period. It was originally designed as a tower house, a feature evident in the present-day entrance, with its thick brick walls, where guests are warmly welcomed upon arrival. During the medieval era, tower houses like this one were indeed common in the region, due to territorial border disputes between the Estense city and the Republic of Venice.
Over the centuries, the original tower’s height diminished, and during the Renaissance it was expanded with the construction of side wings, transforming it into a civic residence. It has been continuously inhabited by various families, which has helped preserve its structure to this day.
Between the 19th and 20th centuries, the Bastide underwent several modifications, ensuring that no major structural changes occurred over time. Today, after extensive restoration work, the residence is now ready to welcome guests.
The oldest parts of the building feature common areas, including a breakfast room, a kitchen, a large entrance hall, a living area, a bathroom and four suites on the upper floor. The rear section, originally used for agricultural purposes, has undergone the most changes and renovation over time and now houses two additional suites with separate entrances.
Adjacent to the main casaforte is the barn, which was used for managing agricultural activities and housing animals and tools until the mid-20th century.
The historical origins of Casaforte La Bastide trace back to the late medieval period, initially constructed as a tower house. The current entrance, with its thick brick walls, reflects the 16th-century transformation where the base of the tower was adapted into a classic Venetian-style entrance with opposing openings oriented north-south.
The history of La Bastide
Before introducing hospitality services, La Bastide underwent meticulous restoration work to uncover and restore its original features that had been concealed over the years, particularly during the last century. The work included removing layers of plaster to reveal the original brick walls, refurbishing the wooden ceilings, and restoring the cocciopesto plaster with its geometric mural designs. The external façade was also restored to its original condition, preserving all the characteristic aspects that have contributed to its prestige over the centuries.
Facilities and services at La Bastide
Accommodation: Guests can stay in one of six suites available for short-term rental, including buffet-style and à la carte breakfast options. The property offers access to common areas including a living room with a fireplace, an outdoor patio with seating, a park featuring a garden, an olive grove and a vineyard. The entire residence, including both indoor and outdoor areas, is also available for exclusive hire for weddings, private events and film shoots.
Guests can stay in one of six suites available for short-term rental, with breakfast served as a buffet and à la carte options. The property offers access to common areas including a living room with a fireplace, an outdoor patio with a spacious lawn, and a park featuring a garden, olive grove, and vineyard.
The entire residence, including both indoor and outdoor areas, is also available for exclusive hire for weddings, private events, and film shoots.
 Accommodation
Accommodation
 Film sets
Film sets
 Private events
Private events
 Weddings
Weddings
 Cyclotourism
Cyclotourism  Excursions
Excursions  Nature
Nature  Tasting
Tasting  Walking itineraries
Walking itineraries  Wine tourism
Wine tourism