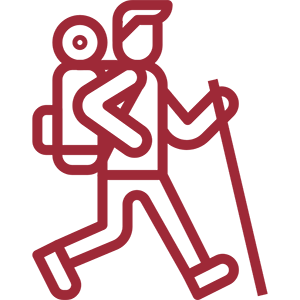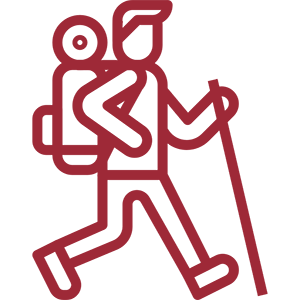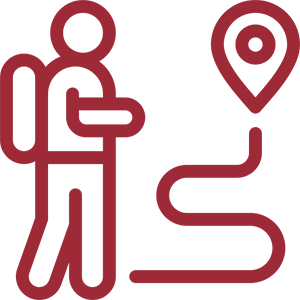We use cookies to help you navigate efficiently and perform certain functions. You will find detailed information about all cookies under each consent category below.
The cookies that are categorized as "Necessary" are stored on your browser as they are essential for enabling the basic functionalities of the site. ...
Necessary cookies are required to enable the basic features of this site, such as providing secure log-in or adjusting your consent preferences. These cookies do not store any personally identifiable data.
Functional cookies help perform certain functionalities like sharing the content of the website on social media platforms, collecting feedback, and other third-party features.
Analytical cookies are used to understand how visitors interact with the website. These cookies help provide information on metrics such as the number of visitors, bounce rate, traffic source, etc.
Performance cookies are used to understand and analyze the key performance indexes of the website which helps in delivering a better user experience for the visitors.
Advertisement cookies are used to provide visitors with customized advertisements based on the pages you visited previously and to analyze the effectiveness of the ad campaigns.
Villa Barattolo is located in an area known as “Villini”, characterised by two rows of Art Nouveau ‘Liberty-style’ villas on either side of a public garden, and was the summer residence of part of the capital city until the middle of the last century.
The Villa spans three floors, covering approximately 1,000 square metres, and has a breath-taking panoramic view of the valley and the historic centre of Rocca di Papa, extending all the way to the sea in the direction of Pomezia. It was constructed using local tuff and peperino stone.
The ground floor formerly housed two kitchens, two storage rooms, a bathroom and rooms for the servants’ quarters. The first floor, meanwhile, was used as the family’s living space, featuring a large living room with wide lowered arches in the load-bearing walls and a Vietri ceramic tile floor. It also included three guest rooms and a bathroom. On the second floor, there was a private apartment with four bedrooms, two bathrooms, a study and a small sitting room.
In the mid-1930s, the Villa’s annex was built, the roof of which was used as an extension of the terrace. A connecting walkway turned it into what was called a ’round on the world’, which was used as a dance floor and a spot for taking postcard-worthy photographs.
The history of Villa Barattolo
Built at the beginning of the 1900s by wealthy Milanese bourgeois Achille Franzosini, the Villa was sold in 1917 to lawyer Giuseppe Barattolo, a significant figure in the silent film industry of the time. Villa Barattolo subsequently became a venue for parties and receptions for political, industrial and film industry personalities, such as Emilio Ghione and Francesca Bertini.
During the wartime period, the Villa was occupied by evacuees and was the object of many thefts, which included the disappearance of all the statues in the park, as well as other kinds of damage to the property.
In 1949, it passed to the Barattolo heirs, and in 1989, it was purchased by the Regional Authority of the Park of Castelli Romani and renovated with funding from the European Community for the housing of the Park Authority’s offices.
The Park
The Villa is surrounded by a 7,500 square metre park with a garden and a small wooded area, where a nature trail with information panels and educational stations, as well as a pond, has been created. The park is currently undergoing renovation work.
On the north side of the property, at the end of the path that crosses through the park, stands the Oratory, which the family also used as a private chapel for intimate ceremonies.
Facilities and services at Villa Barattolo
Inside the park, picnic tables are provided for use by the public. There is a nature trail in the outdoor garden (which is currently undergoing maintenance work). This educational path, developed along the natural slope of the forest, is dedicated to environmental and educational activities for schools, particularly aimed at primary and lower secondary levels. The path serves as an open-air laboratory, with pedagogical activities that can be adapted according to the ages of the children, starting from a purely playful approach and progressing toward a more scientific methodology, based on the individual’s knowledge and direct field experience.
Visiting Villa Barattolo
Villa Barattolo is now the headquarters of the Regional Authority of the Castelli Romani Park and the building is used for their administrative offices.
The interior is opened to the public on designated days, while the exterior is always accessible (please note that the park is currently undergoing renovation work).
 Co-Working
Co-Working
 Film sets
Film sets
 Gardens
Gardens
 Parks
Parks
 Private events
Private events
 Residences
Residences
 Visits
Visits
 Weddings
Weddings
 Cultural tourism
Cultural tourism  Cyclotourism
Cyclotourism  Excursions
Excursions  Gardens
Gardens  Hiking
Hiking  Historic Homes open to visitors
Historic Homes open to visitors  Nature
Nature  Walking itineraries
Walking itineraries