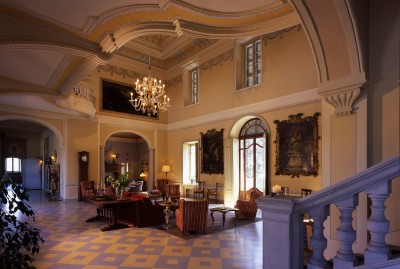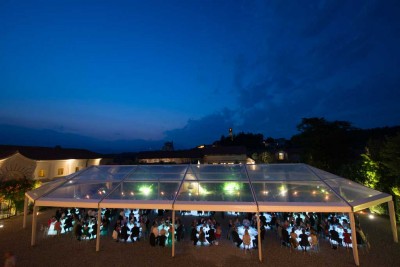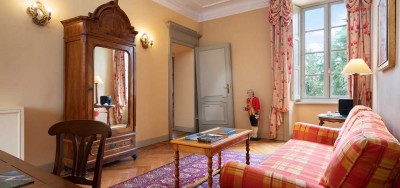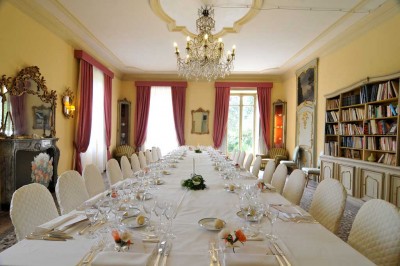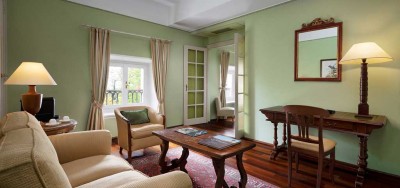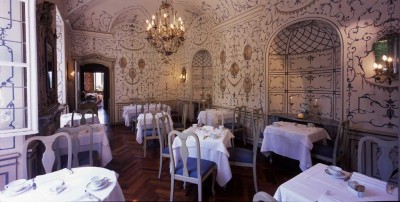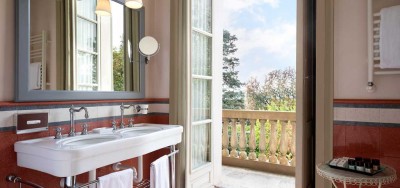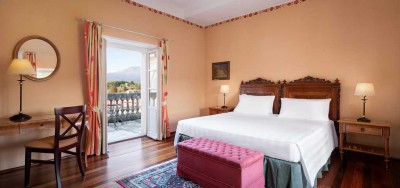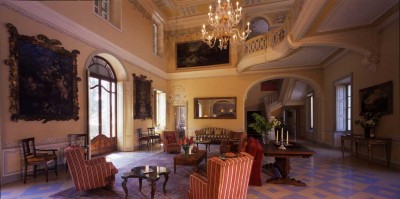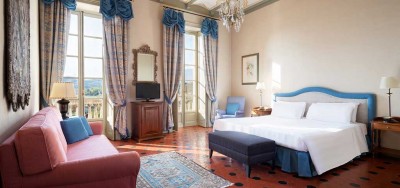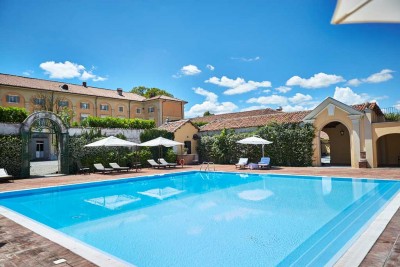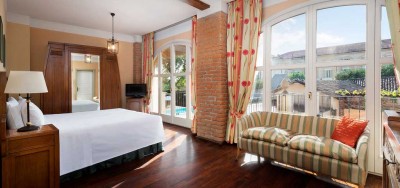Contact the abode
SINA VILLA MATILDE IN ROMANO CAVANESE
A patrician villa with over three hundred years of history, nestled in the green countryside of Romano Canavese at the foothills of the Alps, with its panoramic walks: Sina Villa Matilde is a historical ‘villa d’epoca’, a family residence and jewel in the heart of the Piedmont region that still preserves all the charm of a bygone era and welcomes those who appreciate and cherish beauty.
THE HISTORY OF SINA VILLA MATILDE
Situated in the Piedmont countryside which is so famous for its gastronomic delights and fine wines, Relais Villa Matilde was converted from an eighteenth-century patrician villa surrounded by a verdant private park. Sina Villa Matilde is located in Romano Canavese, an ancient rural village dominated by a tall bell tower in the north-western part of Piedmont, between the city of Turin and the Aosta Valley, directly on the route of the Great St. Bernard Tunnel leading to Switzerland and the Mont Blanc tunnel into France. The hotel has been designed with impeccable care, transforming the former 18th-century Villa, which was owned by the Bishop of Ivrea and later by the Viettis, a noble family from Turin. It later became the summer residence of the Bocca Counts, who began extensive restoration work to restore the Villa to its original charm in the early 1900s. In 2002, a significant renovation project was initiated, leading to the opening of Sina Villa Matilde in 2004, which is a true gem offering Italian hospitality at its best.
A grand gate welcomes guests at the entrance, who from that moment forth will be immersed in an atmosphere that feels instantly timeless as they cross the park to reach the Villa. The central building, which retains the typical style of the period and is distinguished by its façade overlooking the park displaying the family crest, houses the main reception area, the bedrooms, the lounges and the restaurant. On the other side, the original cloister with its small chapel leads to the old lemon house, where meeting rooms and the wellness centre facing the garden and swimming pool are now located, followed by the ancient wine cellar and dovecote, which were carefully renovated in 2006 to accommodate additional bedrooms. A large garden, which also includes a tennis court, frames the Villa and features centuries-old trees, styled to create picturesque nooks and crannies where guests may linger as they stroll around the grounds.
FACILITIES AND SERVICES AT SINA VILLA MATILDE
A historical ‘villa d’epoca’ and family residence, which is a hidden gem in the Piedmont countryside welcoming those who appreciate and cherish beauty: Sina Villa Matilde still retains all the allure and charm of times gone by.
The major renovation work begun in 2002 first encompassed the entire central body of the Villa, which, while maintaining the original style of the era, now houses 20 rooms, lounges with bars, a restaurant and a reception area. The bedrooms, which all have wooden floors, are all unique, and are characterised by original furnishings typical of a period residence displaying antique paintings, while the walls are embellished with muted colours and the draperies on the large windows overlook the park.
The inclusion of modern amenities makes for perfection: the rooms contain satellite TVs, 2 phone lines, Wi-Fi internet access, air conditioning, a mini-bar and a safe, which all blend seamlessly with the historical ambience. Each room also has a spacious bathroom, furnished in a rustic style, using materials and sanitary fittings that respect the original décor, such as terrazzo tiles in various shades that reproduce the character of the period. The suites also have a Jacuzzi tub offering a moment of welcome relaxation.
The high, ornate ceilings of the rooms on the first floor, which were once used as apartments by the adults, are particularly noteworthy. The attic rooms on the second floor were formerly occupied by children and the servants. An original wooden staircase, carefully preserved, used to provide access to this floor and indeed the sound of their footsteps on the wooden stairs made it possible to monitor the children's movements! In 2006, work was also completed in the more recently constructed part of the Villa, resulting in the creation of 23 rooms divided into two areas: the ‘Tinaia’ (Wine Cellar) and the ‘Colombaia’ (Dovecote), named after the ancient cellar where the vats were stored for grape pressing and wine fermentation, and the old pigeon house.
The new rooms, divided into superior and split-level suites with a mezzanine and exposed ceiling beams, maintain a classic, rather rustic style both inside and out, perfectly in line with the Villa's original style. The impressive ‘Salone Reale’ or Royal Hall overlooks the immense surrounding park. Once reserved for family gatherings, this spacious salon features a high, domed ceiling which is completely frescoed and adorned with a large chandelier, creating a charming atmosphere for guests who can relax here in front of the fireplace sipping a local liqueur, maybe accompanied by some of our renowned Piedmontese hot chocolate.
The Royal Hall is also often chosen as the ideal venue for hosting gala dinners or wedding receptions. Used at breakfast time, the ‘Sala Rosa’ and ‘Sala Azzurra’ (Pink and Blue Rooms) are also suitable for small meetings or private dinners. The pink room, once used by the children of the house, is easily distinguished by its fabric upholstery, while the Blue Room, created to accommodate adults for breakfast, is entirely hand-painted in shades of blue with striking black and white frescoes on the walls. Adjacent to the Salone Reale is the Library, which still has its Venetian mosaic flooring and original furnishings. Guests are welcome to peruse old family volumes, immerse themselves in reading a good book, or even hold small meetings for up to 35 people here.
The unique charm of this country resort that sets Sina Villa Matilde apart can also be found in the rooms of its gourmet restaurant, converted from what were once the old stables. Visitors are welcomed into a refined yet cosy environment that preserves many of its authentic elements: the renovated flooring still maintains its original appearance, the stalls that once housed the horses now provide decorative frames creating small private islands for diners, and the iron grilles lining the walls are the same ones from which the horses used to consume their daily hay. The dining area has a central section, culminating in a large glass window overlooking a patio with original mosaics created using round stones taken from the riverbank, and there are two smaller, more intimate rooms that are perfect for exclusive private dinners. Particular attention is paid to using local raw materials, which are always seasonal and of a very high quality, and to offering healthy and light dishes which form the basis of the cuisine offered on the menu at "Le Scuderie".
