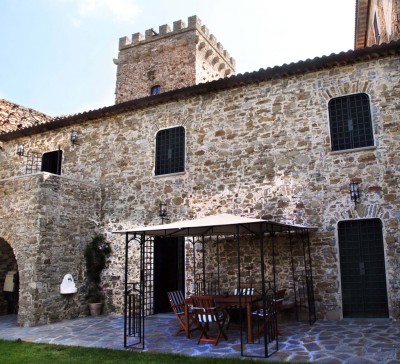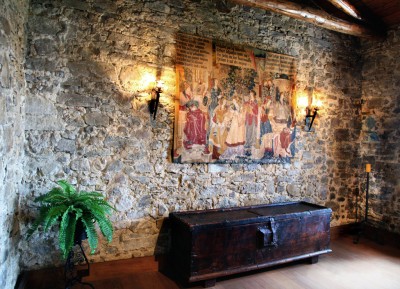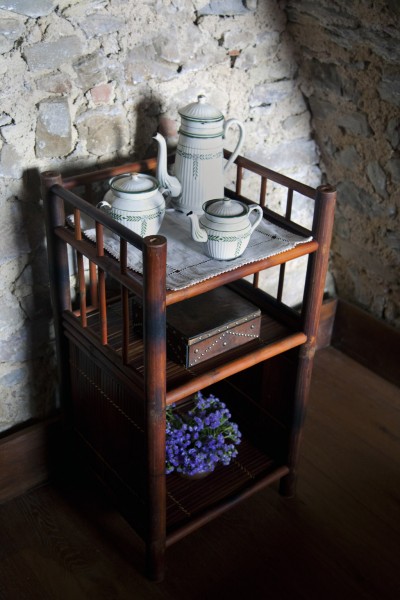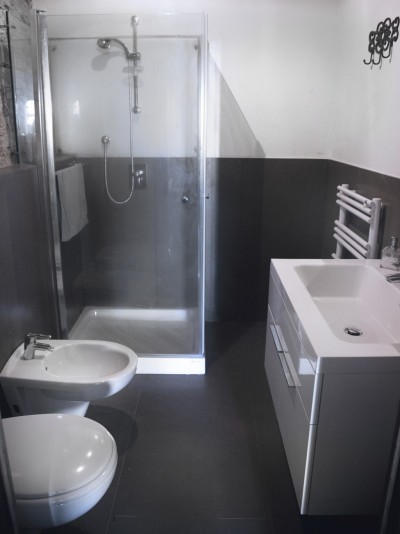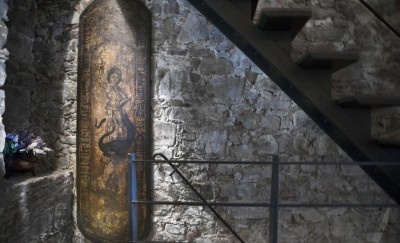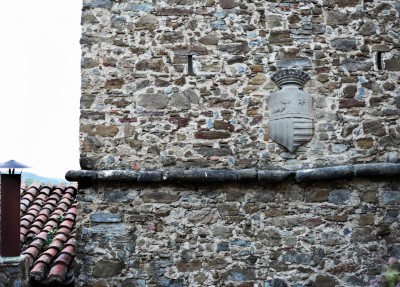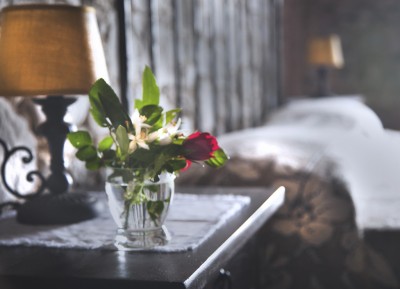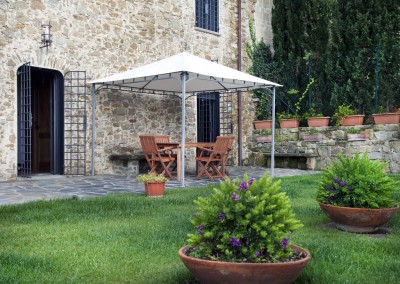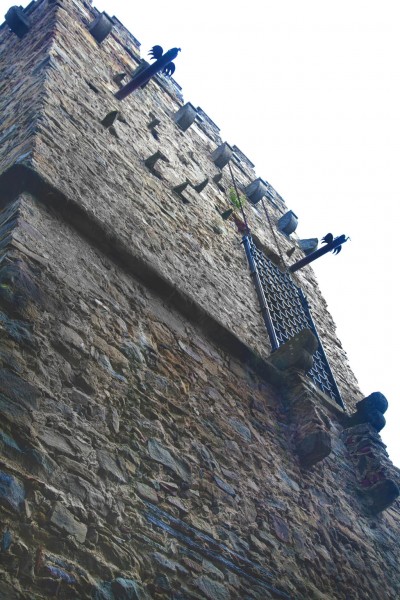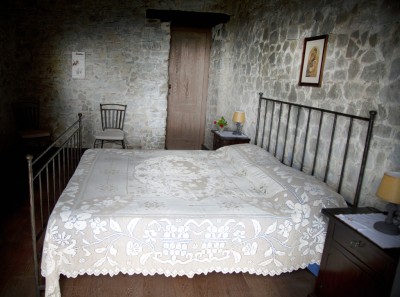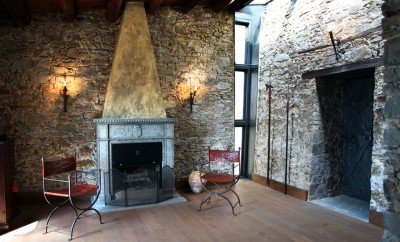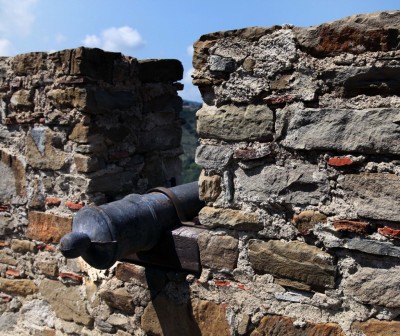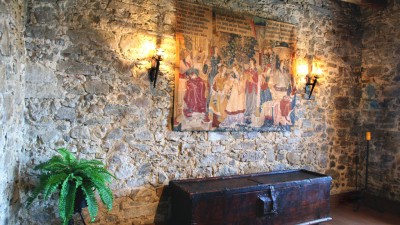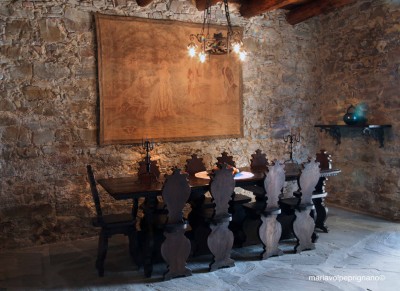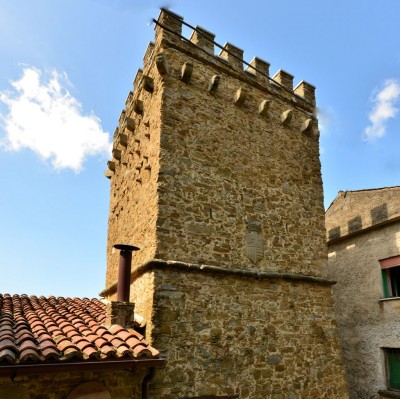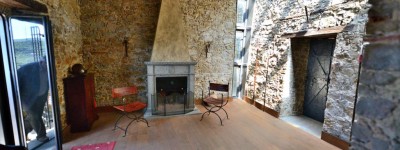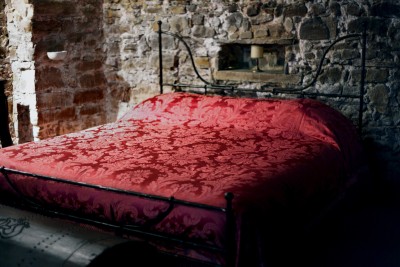Torre Volpe, a characteristic, construction from the early middle age, stands in the hill area among the ancient house of the old picturesque hamlet of Melito in the municipality of Prignano Cilento
Contact the abode
Torre Volpe tower-house, which stands among the ancient houses of the old charming village of Melito in the municipality of Prignano Cilento, is one of the few examples of defensive constructions that have survived the ravages of time almost intact. It is located in a hilly area, a few kilometres from Paestum and the Blue Flag awarded sea of Agropoli, in the province of Salerno. The site, a wonderful blend of history, culture and a healthy climate, is immersed in the landscape that stretches from the heights of Cilento to the Tyrrhenian Sea, with its popular and picturesque coastal resorts, and extends towards the fertile Sele plain.
After walking a few steps along the cobbled path of a solitary, silent alley in the village, nestled between high stone walls, old mansions and the occasional orange tree, the wayfarer's eye can unexpectedly catch sight of a massive, crenellated tower surrounded by a moat and flanked by a wall with an archway framing an iron gate. According to local tradition, this tower dates back to the 11th century, but it was most probably built later than that. It has a quadrangular structure, made of exposed local stone masonry, with the characteristics of early medieval constructions. The walls are equipped with loopholes and there are battlements at the top. The stones on which the hinges of a drawbridge used to slide are still visible. At the front is the ancient noble coat of arms of the family to whom the fortification belongs, and for whose ancestors it served as a place of refuge during the pirate raids of the Saracens on the Cilento coast and later during the brigandage period.
On the other side of the entrance, visitors are welcomed into a pretty courtyard, decorated with ivy and featuring an ancient fountain and a small entrance door. Upon entering the house, a series of reception rooms unfold, including the so-called tapestry room, a room containing trophy weapons and another displaying halberd poles, this latter with an evocative piperno stone fireplace that invites one to linger. The nearby master bedroom is also furnished with period furniture, sourced from family legacies and antique purchases, and exudes a castle-like, somewhat feudal, atmosphere as do the other rooms.
On the ground floor below, the dining room further entices guests to spend pleasant convivial hours here, amidst furnishings that blend in harmoniously with the setting and the era, hunting trophies and suggestive decor. The dining room and two comfortable bedrooms, also located on the ground floor and furnished with sobriety and a hint of refinement, open onto a small, luminous, well-kept garden that is surrounded by battlemented walls, enveloped in lush vegetation and providing stunning views of sprawling hills, far-off villages and slices of blue sea. The tower, rather like a very old lady in her dotage, rises above and dominates the whole setting, almost as if watching over the dwelling and the village from the dizzy heights of surviving so many centuries. It feels like an unspoken invitation to visitors to climb to the very top, up to the belvedere, where nothing can surpass the splendid spectacle of lush and unspoiled nature, with the encircling mountains and the sea in the background, extending all the way to the magical profile of the island of Capri and the Amalfi Coast in the distance.
THE HISTORY OF TORRE VOLPE
The Volpe tower house stands in the hamlet of Melito, which is the oldest village of Prignano Cilento, an agricultural and commercial centre in the province of Salerno, located at an altitude of 415 meters above sea level, on the most important connecting road between lower and upper Cilento. This village, slightly isolated from the urban centre of Prignano, is immersed in the landscape that winds its way from the heights of Cilento towards the Tyrrhenian Sea, just a 15-minute drive away, with its charming coastal towns, and towards the plain of Sele, where the temples of Paestum rise and buffalo herds graze, and where excellent cheese factories are located.
The original urban layout of the village, dating back to around the 8th century AD, has its core in the narrow old street of Vico degli Aranci, where the Volpe Tower stands among a couple of noble buildings and an old oil mill. It represents one of the last examples of the defensive system of Cilento in the early Middle Ages. Nearby is the 16th-century church of St. Caterina, which houses an altar made of limestone and stone, and contains an ancient painting depicting "The Mystic Marriage of St. Caterina to Jesus". A little further on, inside a rustic structure, there is a spring which has been called the ‘old fountain’, which used to supply water to the village before the aqueduct was built.
According to local tradition, this tower dates back to the 11th century, but it was most probably built later than that. It has a quadrangular structure, made of exposed local stone masonry, with the characteristics of early medieval constructions. The walls are equipped with loopholes and there are battlements at the top. The stones on which the hinges of a drawbridge used to slide are still visible. At the front is the ancient noble coat of arms of the family to whom the fortification belongs, and for whose ancestors it served as a place of refuge during the pirate raids of the Saracens on the Cilento coast and later during the brigandage period.
The entire historical complex, listed as a cultural heritage, has undergone meticulous, challenging, and laborious conservation and restoration work. From a technical point of view, the tower house is a building with a load-bearing structure made of exposed local stone masonry, the thickness of which extends to about 130 cm at the base, gradually decreasing to 70 cm at the top. Its not easily manageable nature, due also to its previous greater height, seems to be confirmed by the presence of a large underlying space that may have served as a storage place for supplies and water during sieges. Local oral tradition has passed down the story that there was a gap at the top of the tower, in the central part of which a primitive war machine was placed, a sort of large pinwheel equipped with an iron chain to which a stone ball was attached. The defenders would spin it and then launch it against the attackers.
Prior to the restoration, while the cornerstones of the structure, which indicated the use of large square-shaped stones, were very solid, other sections of the walls had deteriorated and were extremely damaged. Moreover, the wooden floors of the various levels, as well as the roof coverings, were in very poor condition. Together with some of the fixtures, they have been in part repaired or replaced with reinforced iron structures. In particular, the floors that were made out of dark oak laminated wood beams, have been separated from the stone walls and rest on iron frames supported by four brackets per floor. These are the only points of contact with the masonry wall structure: in the space between the walls and the floors, a type of lighting has been created that is directed towards the walls from above, creating an atmospheric effect.
The tower is separated from the adjacent structures by transversal cuts, which have reinforced its stability. This detachment of the tower's curvature along its entire original length from the supporting walls has added a luminous aspect to the interior spaces and has accentuated its historical appearance. This separation also has a functional justification, since the tower is used exclusively for exhibitions, while the other rooms remain for residential purposes. The concept of "conservation and preservation" has therefore been extended across the entire complex in order to enhance the original characteristics of the monument as much as possible. Stone slabs have been used for the flooring, as they were originally, using recovered and stored material, while for the installations the visual impact is minimal, as pipes and ducts have been used, as well as concealed ignition and extinguishing systems. In this way, none of the work conducted altered the silhouette or the architecture of the castle in any way.
FACILITIES AND SERVICES AT TORRE VOLPE
The owners welcome guests visting Torre Volpe and are pleased to provide accommodation and hospitality services, including breakfast served near a lovely English-style lawn or in the medieval dining room. The garden is at the guests' disposal, as is the free Wi-Fi internet connection. Daily cleaning and linen change twice a week are provided. A transfer service from Naples and Salerno airports, as well as from Agropoli railway station, can be arranged upon request. Customised excursions and guided tours are also available. Tastings of local wine and produce can be organised for small groups. The medieval character of the structure lends itself perfectly as a film or television set location. Thanks to the family-friendly yet private nature of the property, guests will be be sure to experience a memorable stay and feel immersed in an atmosphere of times gone by.
Guided tours are available by appointment. Phone number: (39)339.5980959 or (39)347.7312957.
PLACES OF INTEREST IN THE VICINITY
Paestum 12 km, Castellabate 14 km, Velia 24 km.
