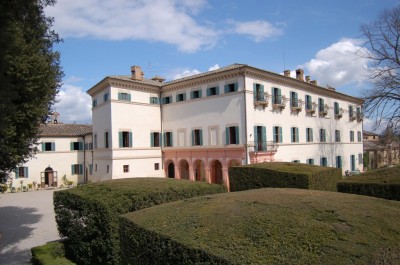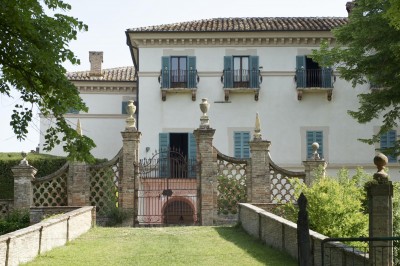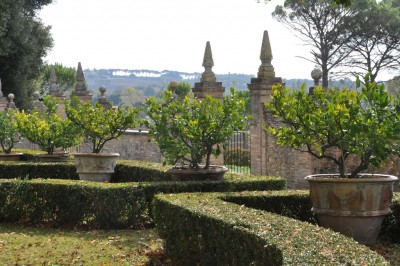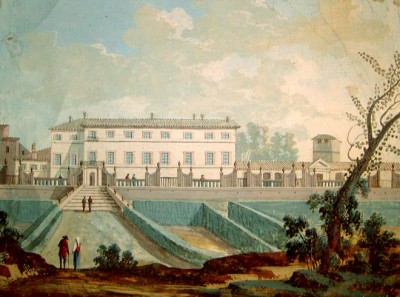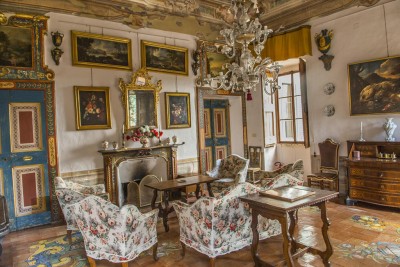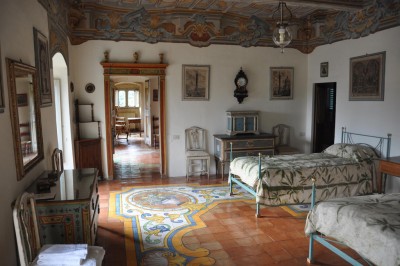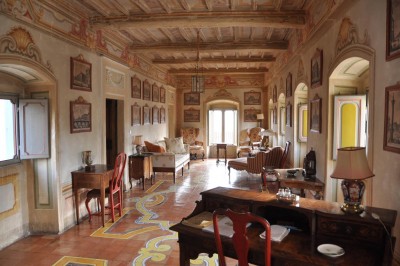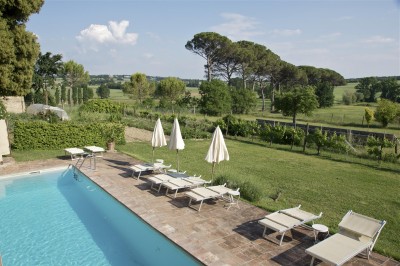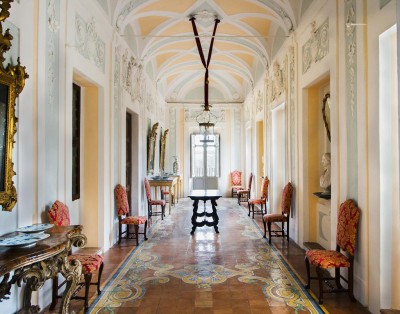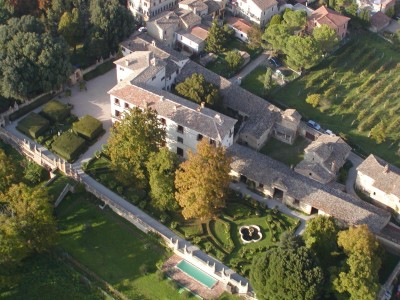VILLA AURELI IS A COUNTRY RESIDENCE NEAR PERUGIA, LOCATED AT THE SOUTHERN END OF THE VILLAGE OF CASTEL DEL PIANO
Contact the abode
Villa Aureli is a country residence in the vicinity of Perugia, located at the southern end of the village of Castel del Piano. At the entrance to the Villa, beyond a 'rotunda' enclosed by a wall with a portal, there is a large courtyard with four original cubic-shaped yew trees, a well and a portico with two colourful ceramic benches from Vietri. The residence has a multi-faceted layout, the main part of the complex consisting of three floors. The ground floor, which is the current residence of the owners, has distinctive Vietri ceramic tile floors that form large multi-coloured patterns which are different in every room. On the walls of the living room, three stucco frames are set in large canvases, depicting harbour and maritime landscapes; the doors are painted and surmounted by panels with coloured stucco bas-reliefs, and the fireplace has a painted wooden frame with a super-structure of rosettes and lozenge-shaped stucco surrounding antique mirrors.
The small, precious Peacock Room displays decorative paintings in the ‘grotesque’ style depicting foliage and herbs, while the flooring echoes the designs on the walls, appropriately showcasing the eponymous peacock feathers. On the first floor there is a very bright stuccoed gallery with poly-chrome Vietri tiled floors and several recently restored windows overlooking the garden. The salon is enriched with tempera paintings in large stucco frames depicting various properties belonging to the Aureli family, including the Villa itself, thereby presenting us with a faithful image dating back to the early 18th century.
The gallery, the salon and the other large rooms with high ceilings on the first floor were only partially used as the main ‘piano nobile’ floor, while the second floor was more lived-in, with its long corridor on the north side connecting the bright decorated rooms facing south towards the garden and the countryside. All the rooms have Vietri floors and balconies overlooking the garden. The ceilings on the second floor are painted, as are the upper bands of the walls and the doors. Some rooms are furnished and decorated in the ‘Chinoiserie’ style. The small church, also recently restored, features fake stucco columns and a beautiful, sculpted altar. It is accessed from the street and has a small sacristy and a ‘choir loft’, which can be accessed from the first floor of the villa.
The outdoor spaces include a large Italianate garden shaded by centuries-old linden trees overlooking the countryside. It is delimited by a long balcony with terracotta arches and pillars surmounted by spheres and travertine pinnacles. In front of the garden’s fountain and adjacent to the Villa is the Orangery, with its trompe-l'oeil frescoes. It is here that dozens of lemon and bitter orange trees in ancient terracotta pots are sheltered during the winter months, before being brought out to adorn the Italian garden in the summer. There are three courtyards along the north side of the Villa, the largest of which hosts a large linden tree. In the second courtyard, which separates the Villa from the old gardener's house, there is a well, which is still in use, a dovecote, bushes of antique roses and potted aromatic plants. In the final courtyard, which borders a charmingly structured farmhouse, there are various hydrangeas of different varieties, a wisteria and a luxuriant pomegranate tree.
THE HISTORY OF VILLA AURELI
The history of Villa Aureli dates back to the 16th century when it was originally a ‘country mansion’ built by military commander Giovanni de' Gregori, who fought for the Republic of Venice and died under the walls of Verona. It was later converted into a Villa by the Aureli family and achieved its highest level of splendour in the 18th century, at the beginning of which it was already of its present size with its Italian-style garden, lemon trees in large pots and an orangery for their winter storage. It was the preferred residence of Sperello Aureli (1722-1791), who further embellished it with frescoes, stuccos, prints, books, ‘chinoiserie’ and painted furniture, much of which is still in the Villa today. The work was directed by Costanzo Batta, a student of architect Murena, and was completed in 1758. Sperello had no direct descendants, and upon his death, the residence passed to the Alfani family, who made no significant modifications and most likely did not even live there, transferring the Aureli family's archive and part of the library to their nearby villa in San Martino Delfico.
In 1874, the Villa was purchased by Cesare Meniconi Bracceschi and his wife Maddalena Savorgnan di Brazzà, the sister of the famous explorer Pietro, who founded Brazzaville in the Congo. Cesare primarily lived in a small apartment in the western wing of the villa, leaving the rest of the property untouched. In 1918, his daughter Anna married Pieralvise di Serego Alighieri, a descendant of Dante, and lived with him in Gargagnago in the Veneto region. However, she was extremely attached to Villa Aureli, and added balconies on the second floor and the highly coloured Vietri ceramic floors, which were designed by her architect friend Raimondo Lignola. During the Second World War, Villa Aureli was occupied by the German area command and later by the Allied troops, but it did not suffer any major damage thanks to the heroic efforts of gardener Adolfo Guelfi, who walled up the furniture and precious objects in the large first-floor halls.
At the end of the war, Count Leonardo di Serego Alighieri, son of Pieralvise and Anna, and his wife Laura Guarienti di Brenzone, chose the Villa as their primary residence, returning it to full occupation more than a century and a half after Sperello Aureli's death. Leonardo dedicated his life to the restoration of the Villa, its conservation and the protection of the surrounding area, making good use of both a preservation order for the house and its furnishings and a similar preservation order for the surrounding views. The current owner, Sperello di Serego Alighieri, Leonardo and Laura's son, has continued with the ongoing restoration work: the structure, roof and façades were renovated in 2003-04, Adolfo's house in 2006, the chapel in 2014 and the stucco gallery in 2015.
FACILITIES AND SERVICES: HOLIDAY HOMES IN THE UMBRIA REGION
At Villa Aureli, we rent 4 self-catering apartments for stays of at least 3 nights. Two apartments are in the main Villa and two are in the former gardener's house, which has been recently restored. Each apartment has an independent entrance and its own reserved area in the garden. In addition, guests staying at the apartments can enjoy a range of common facilities: the Italian garden, the swimming pool, the park, bicycles, Wi-Fi internet and private parking. We provide bed linen, blankets and towels for the bathroom and also the swimming pool. The fully equipped kitchens have a dishwasher, an oven, a washing machine, an iron and a hairdryer.
The apartment on the first floor of the Villa: accommodates a maximum of 6 people in 3 bedrooms with 2 bathrooms, a kitchen, a dining room, a living room, a sitting room and an entrance.
The apartment on the second floor of the Villa: as standard accommodation, it is suitable for a maximum of 4 people in two bedrooms with 1 bathroom, a kitchen, a dining room, a living room, a hallway, a gallery on the first floor and a toilet on the ground floor. Upon request, two additional bedrooms and another bathroom can be added for a maximum of 8 people.
The Adolfo West Apartment: accommodates a maximum of 5 people in two bedrooms with 2 bathrooms and a living room cum kitchen.
The Adolfo East Apartment: accommodates a maximum of 4 people in two bedrooms with one bathroom and a living room cum kitchen.
