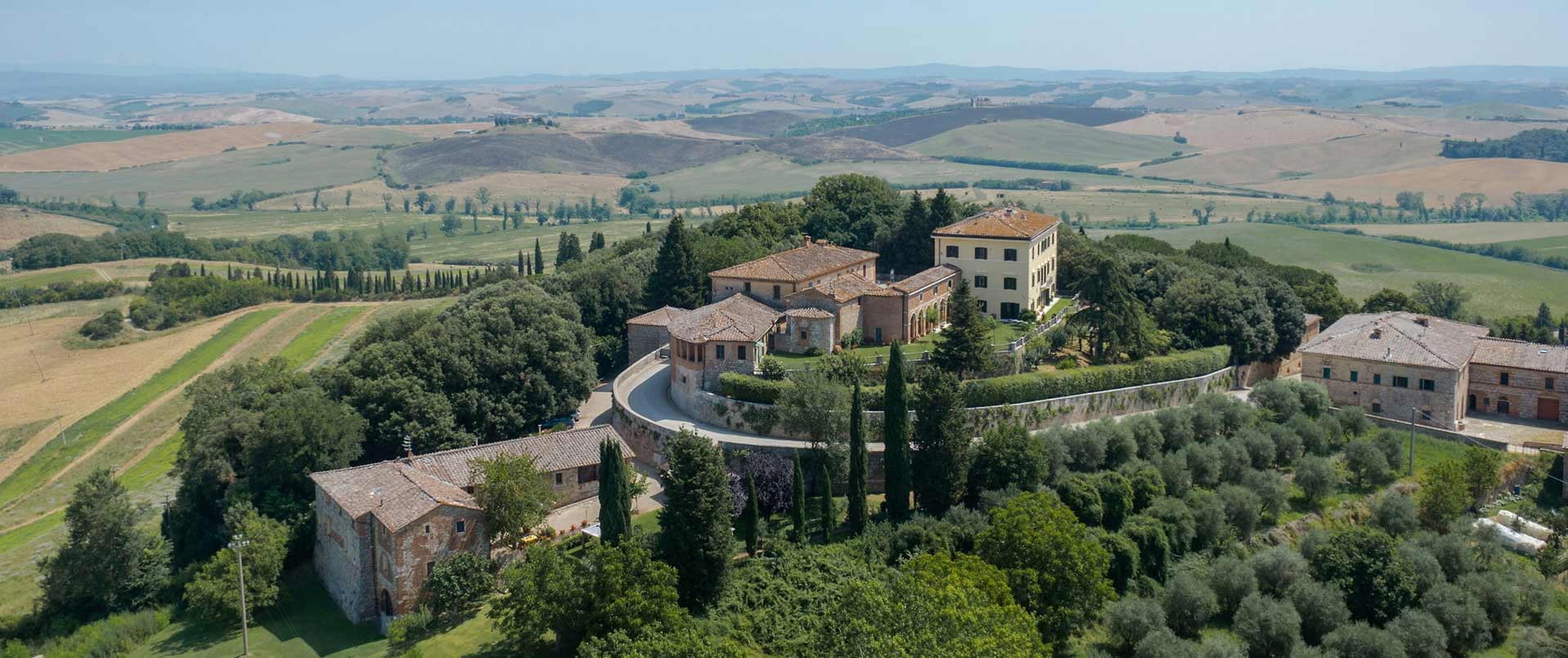
Located in the coastal area, the Castle of Sangineto is an architectural complex of remarkable historical and artistic interest, which was constructed by highly qualified local craftsmen in the 16th century. The evident, yet on the whole well-executed, modifications and transformations in later eras are noteworthy for their adaptation to residential use by successive noble feudal lords, despite the changes made to the original defensive structure. One of its defining features is the upper-floor loggia along the southern wall, where the elegant full arches on pilasters lend an ambiance of lightness and airiness to the otherwise austere structure.
The layout consists of a rectangular core oriented along the four cardinal directions. At each corner, four cylindrical towers, still largely intact today, offered defence for the outer flanks. The towers are topped with crenellated parapets, either seamlessly integrated with the walls or consisting of individually shaped elements. These features completed the upper walkways for surveillance and control of the castle. This defensive structure closely resembles other regional castles, categorised as a ‘castellum’ and therefore distinct from the many coastal towers in the area that served different purposes”.
Architectural description of the Castello del Principe
Embedded in the natural bedrock, the Castello del Principe in Sangineto has a commanding position over the surrounding urban fabric, some parts of its defensive walls blending into the local cityscape. The grandeur of the historical complex, combined with its unique location directly facing the sea, makes the ‘Prince’s Castle’ an unparalleled and truly one-of-a-kind historical residence.
Access to the castle is currently across a wooden footbridge, which is thought to have been the original main entrance from a square now partially affected by the city’s road system. A side pathway leads through an arched doorway into an inner courtyard, surrounded by entrances to ground floor rooms and a staircase ascending to the upper level.
The ground-floor rooms are organised around the courtyard in a consistent pattern centred on the open space. The south-west area features rooms separated by interconnecting corridors. Four towers frame the architectural layout, two of which are circular and uniform in size. The north-west tower has a larger diameter, reflecting the complex’s historical evolution through different construction phases. These same towers are integrated into the functional design of the rooms, serving various purposes in connecting different parts of the castle.
A staircase leads to the upper floor, which mirrors the layout of the lower floor in its distribution of functional spaces, following the arrangement of the load-bearing masonry walls from below. There are, however, some variations in the arrangement of the partitions compared to the lower floor, due to the absence of certain internal bracing walls and the adoption of different construction methods, resulting in larger halls.
The ground-floor walls in the south-western section of the Castle conclude with the pillars of a loggia, lending a decorative touch to the façade. As previously mentioned, the entire first floor consists of interconnected halls, enhanced by distinctive architectural elements and walls featuring period decorations. Signs of modifications to the outer defence systems around the older interior core are visible, reflecting adaptations made over time to counter the growing firepower of enemy weaponry.
The estate has a covered area of approximately 900 square metres and includes an external courtyard of 5,800 square metres. The land surrounding the Castle extends over 14,487 square metres and is predominantly flat with a number of lofty trees, today partially used as a park and as a parking area.
 Co-Working
Co-Working
 Gardens
Gardens
 Parks
Parks
 Private events
Private events
 Visits
Visits
 Weddings
Weddings
 Cultural tourism
Cultural tourism  Nature
Nature