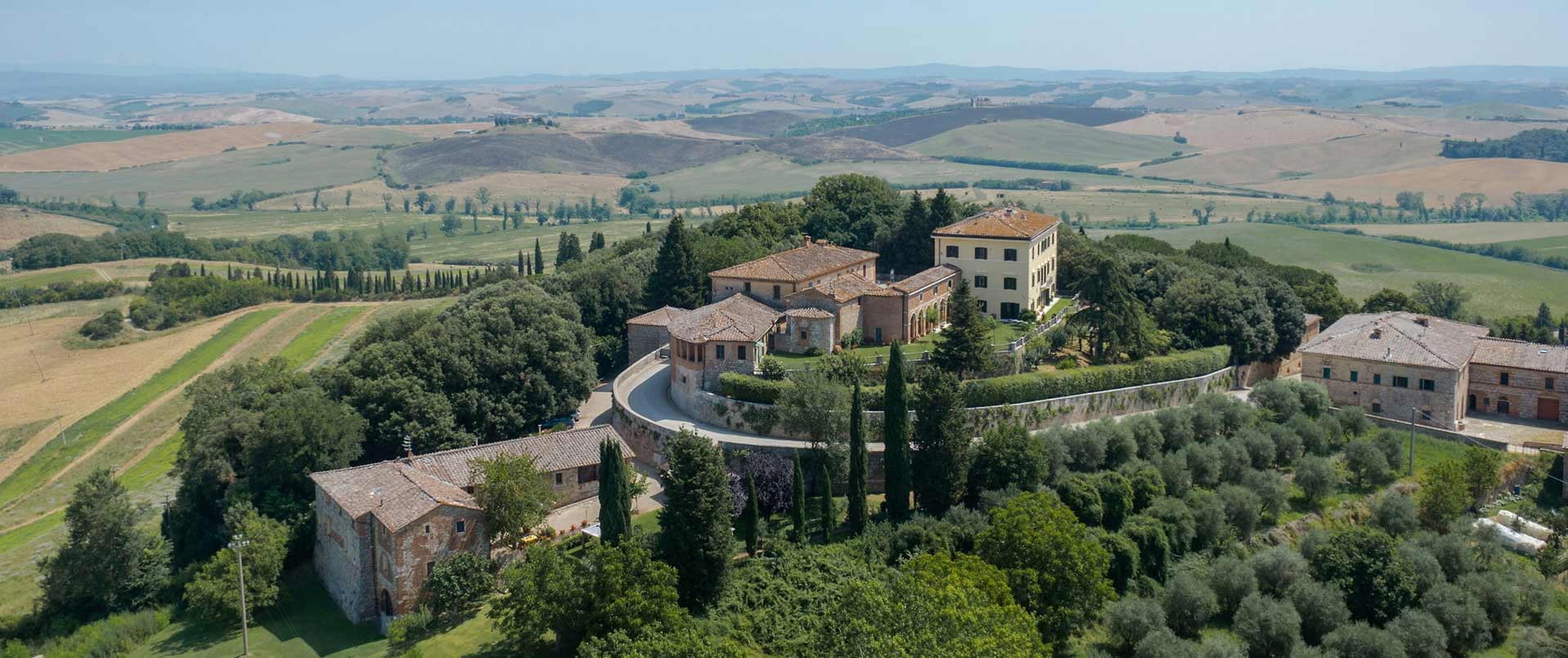
Villa La Rotonda represents the successful fusion of the architectural genius of Andrea Palladio at the height of his career, and nobleman Paolo Almerico (1514-1589) from Vicenza, a cultured, ambitious and haughty man. Almerico, an ecclesiastic who had served as an apostolic referendary in Rome under Popes Pius IV and Pius V, retired to his hometown in 1565. He entrusted Palladio with the project for his new home on a hill on the outskirts of Vicenza, a bucolic refuge where he could spend the last years of his life far away from the hostility and rivalries of the city’s aristocracy, while also serving as a prominent representation of his status.
Goethe‘s visit in 1786 highlighted the Villa’s architectural uniqueness: “Inside, one might say it is habitable, but not designed for habitation. The hall and rooms are of the finest proportions, yet barely suffice for a distinguished family’s summer residence”. His comment emphasised the eccentricity of this architectural project compared to other Palladian villas. The internal spaces, in fact, are organised for a single occupant, with geometric relationships and symbolic references celebrating the client, Paolo Almerico. The Rotonda merges the agricultural functions of a rural Venetian villa and the sacral dimensions of a pagan temple (as indicated by the four pronaoi columns) or a Christian one (symbolised by the domed vault), centred around the 16th century man. A villa-temple, therefore, where Antiquity meets the aspirations of the Renaissance noble and where, like a microcosm, cosmic and natural forces manifest themselves.
The history of Villa La Rotonda
Neither Palladio nor Almerico lived to see the Rotonda completed: upon the architect’s death, his disciple, the refined designer Vincenzo Scamozzi (1548-1616), took over the management of the construction site in 1580. Scamozzi added the long barchessa along the approach to the villa and completed the dome, no longer semi-spherical as in the Palladian project, but with a lowered vault with a central oculus inspired by the Pantheon From Rome.
Following the death of Paolo Almerico in 1589, the Villa passed to his natural son Virginio, who only held it for two years before selling to brothers Odorico and Mario Capra. The construction work was completed in 1605.
The Capra family, a lineage of nobles from Vicenza, preserved the suburban villa until the beginning of the nineteenth century and under its ownership various interventions and transformations took place in line with changes in taste: the fresco decorations on the dome and the corner rooms in the late sixteenth century, the creation of the stuccos and the placement of the sculptures on the acroteria between the end of the century and the early years of the seventeenth century and the construction of the Chapel based on a design by Girolamo Albanese around 1650 (today in the park of the nearby Villa Valmarana ai Nani). In the early 18th century, painter Louis Dorigny added decorations on the walls of the central room on the occasion of the marriage between Marzio and Cecilia Capra, while Francesco Muttoni undertook more complex structural interventions between 1725 and 1740. He was responsible for the subdivision of the attic floor, which in the Palladian project was conceived as an open space with the function of a granary.
From 1818 onwards, Villa Almerico Capra underwent several changes of ownership, sustained damage during the Austrian attacks of 1848 on Vicenza and was restored several times before being purchased by the Valmarana family in 1912.
Entering the main ‘piano nobile’ floor of the Rotonda, one cannot help but notice the exuberance of frescoes and stuccos: the interior of the villa appears very different from Palladio’s original vision, as each subsequent generation of owners introduced new decorations in line with the fashion of the time.
On the exterior, statues had already been placed on the staircase spurs before 1570, crafted by the Vicentine sculptor Lorenzo Rubini; only those in the south-west pronaos were replaced due to the damage suffered during the Austrian siege of 1848. In the early seventeenth century, however, the sculptures of male and female divinities were placed on the acroteria by the workshop of Giambattista Albanese, while the statues that are prominent on the Scamozzian barchessa and along the boundary wall that lines the northwest driveway are 18th-century. Some of these are attributed to the workshop of Orazio Marinali, just as the 18th-century group depicting Hercules slaying the Nemean lion in the garden nymphaeum is from the same period.
Between the late 16th and early 17th centuries, around 1600, the ceilings of the four corner rooms and the dressing rooms on the main floor, as well as the domed vault were adorned with allegories of religion and virtues, painted by Alessandro Maganza, who clearly displayed his Veronese training. Only the corner room to the east was decorated earlier, attributable to the hand of Veronese artist Anselmo Canera.
The stuccoes are from two distinct periods: late 16th century for the rich and imaginative fireplace hoods and ceiling stuccoes (with interventions by Ottavio Ridolfi, Ruggero Bascapè, Domenico Fontana and possibly Alessandro Vittoria), and of the dome (perhaps created by Agostino Rubini); early 18th century for the lavish overdoors by artists from Valsolda, who diverged from Palladio’s order.
Work by Valsoldan sculptors was also integral to a grand decorative campaign for the wedding of Marzio and Cecilia Capra. This campaign also featured frescoes by Louis Dorigny, a renowned French painter known for his work in the Republic of Venice. Dorigny’s frescoes adorn the walls of the central round room, depicting eight colossal Olympic deities within trompe-l’œil architectural settings. At the centre of the room’s floor is a striking grotesque bas-relief mask.
 Gardens
Gardens
 Pet Friendly
Pet Friendly
 Residences
Residences
 Visits
Visits
 Cultural tourism
Cultural tourism  Historic Homes open to visitors
Historic Homes open to visitors  Sports
Sports