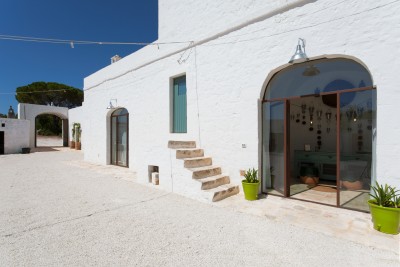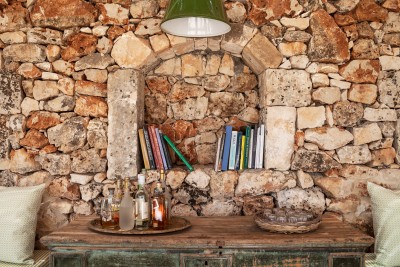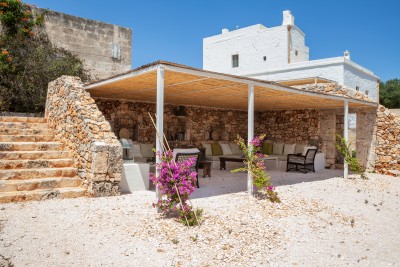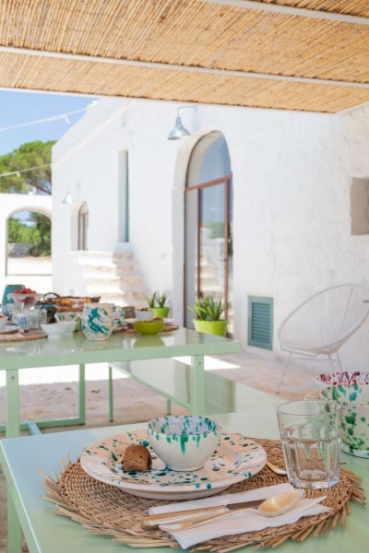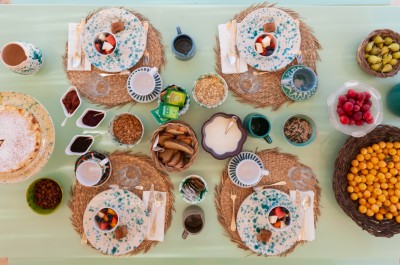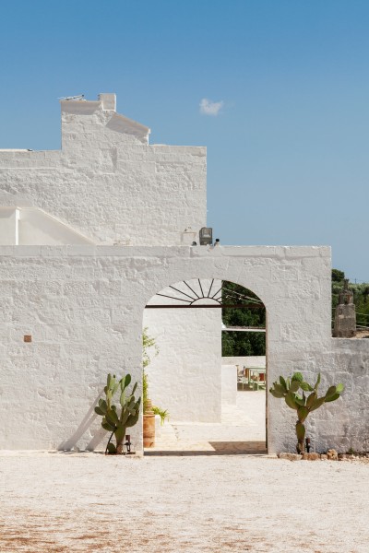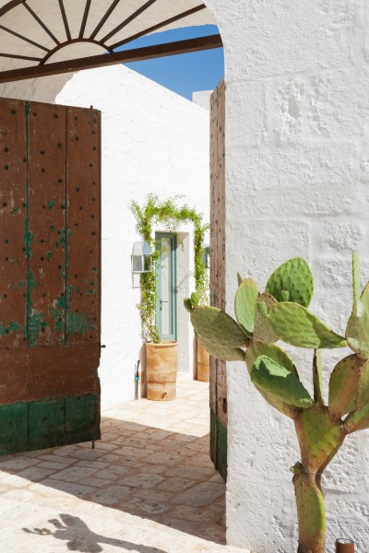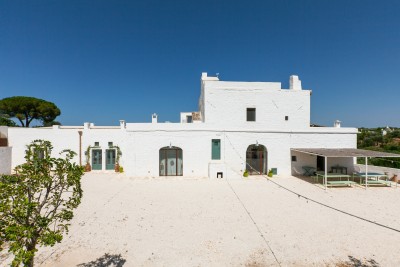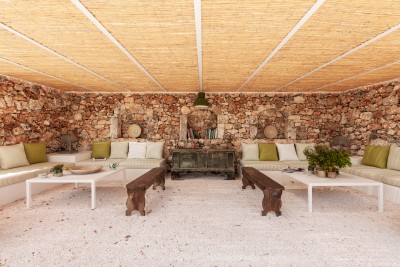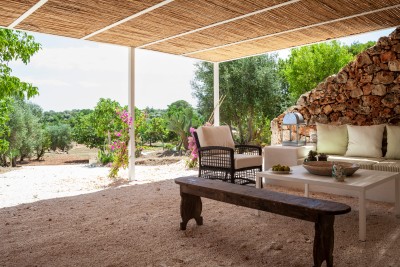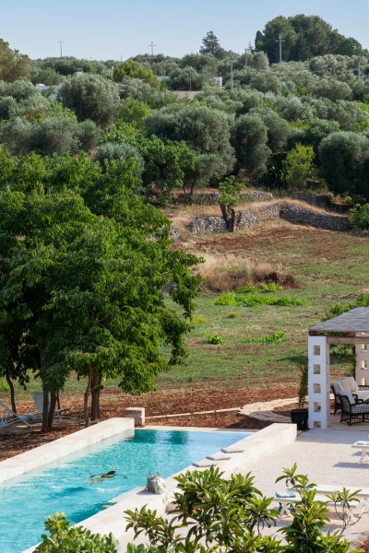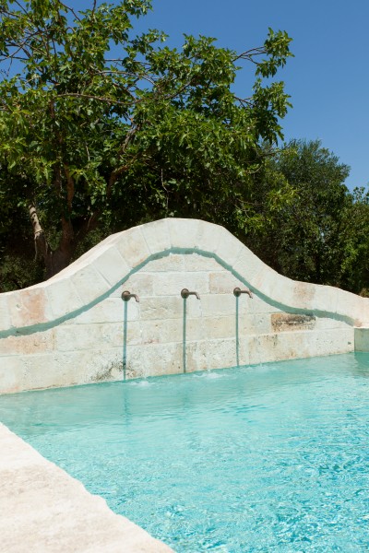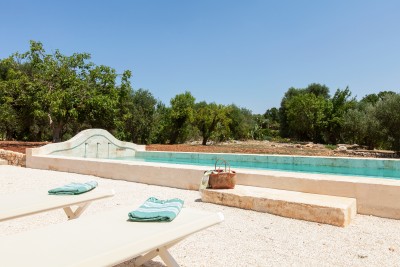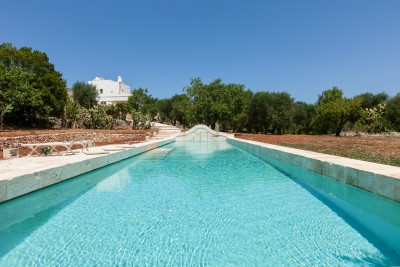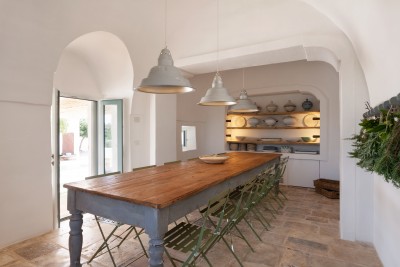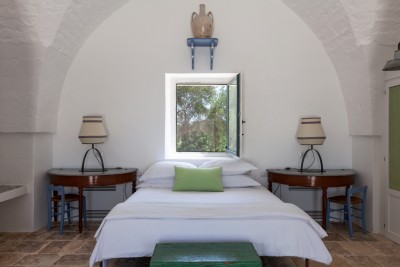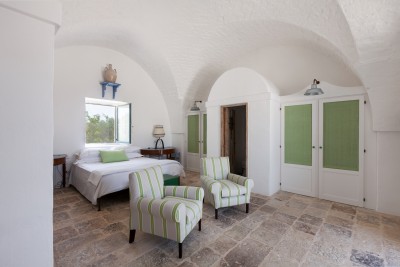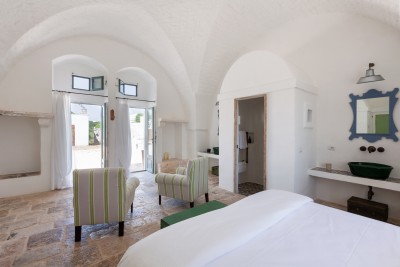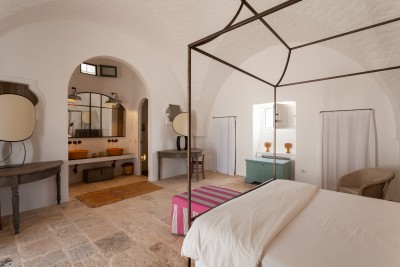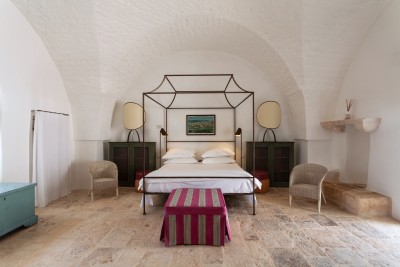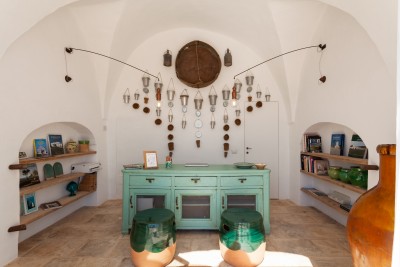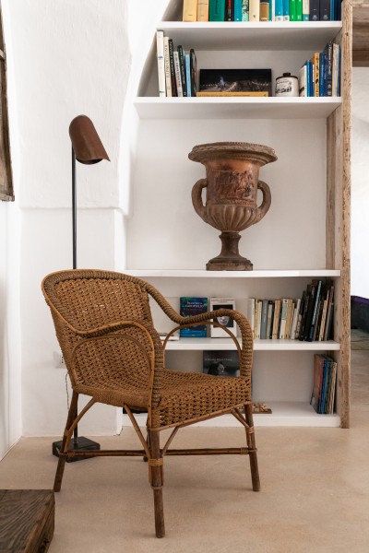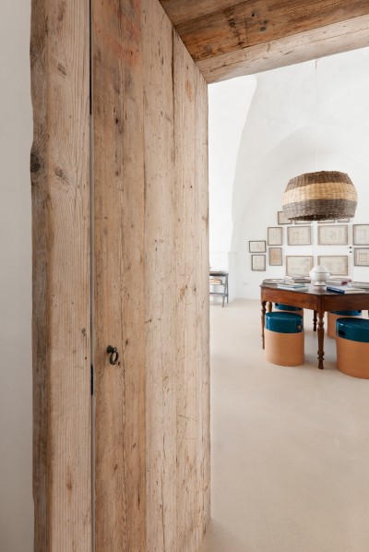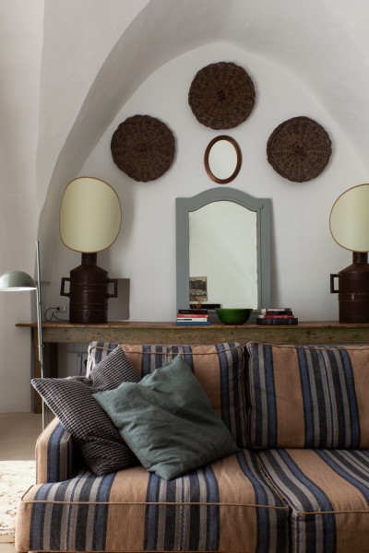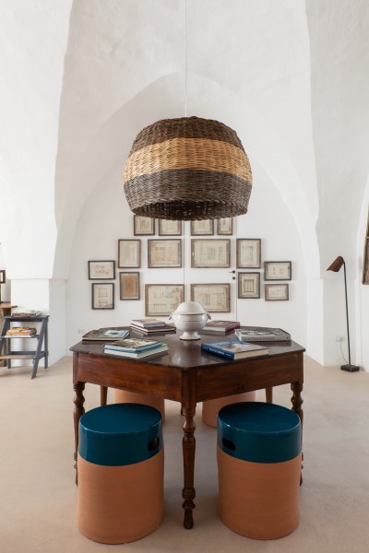17th century Masseria transformed into a B&B with swimming pool. Centuries-old olive grove, 4 rooms, breakfast with 0km products
Contact the abode
Masseria Paradiso is a boutique hotel about 5 km from the town centre of Ostuni, in the vicinity of Ceglie Messapica, and is located on the Contrada Paradiso, from which it takes its name.
It is situated on the border between the Valle d'Itria and Alto Salento, and is a protected area recognised for its unique and remarkable environmental value and its scenic landscapes.
The land in which the Masseria has been established is characterised by the presence of a number of ancient settlements, with gently rolling terrain full of traditional almond and olive groves, as well as spontaneously growing Mediterranean maquis scrubland, all enclosed by the area’s typical dry-stone walls.
The ‘masseria’ (or fortified farm) complex, dating back to the 17th century, consists of three buildings arranged in a ‘closed courtyard’ layout. Important renovation and conservation work has been carried out on the main building, while restoration and revitalisation of the surrounding area has meant that the former farmhouse could be transformed into a structure that now also offers accommodation for visitors.
The estate is also protected under the Additional Landscape Contexts as certified by the PPTR (Apulia Regional Territorial Landscape Plan) as a site of interest due to the presence and/or classification of historical and cultural assets that are of particular value and represent characteristics of the territory's identifying features.
Masseria Paradiso is absolutely ideal for travellers wishing to engage with nature and experience the Apulian agricultural landscape, engaging in different forms of green and ‘slow tourism’ activities, such as walking, cycling and discovering the nearby towns and villages, while also being able to visit the seaside and enjoy the local food and wine.
The history of Masseria Paradiso
The Masseria and its land used to belong to the Cathedral Chapter of Ostuni, which has allowed for the availability of reliable historical information since its acquisition by this ecclesiastical body. In the publication ‘Le Masserie di Ostuni’ (Sozzi A.; ‘Le Masserie di Ostuni’; Fasano; Schena Editore; 1991), it is reported that the Cathedral Chapter of Ostuni purchased a vast expanse of land and the Masseria Paradiso from Angelo Martucci as early as 1657. According to some descriptions in 1794, the masseria consisted of ‘closed and open land, with the entire perimeter of the complex surrounded by raw walls. It was formed by three parks, two of which were occupied by cultivated land containing olive trees and one which was used for pasture. There were several water cisterns, a grotto, a winepress, a courtyard and the house of the steward’.
Over the years, denoting its importance, subsequent descriptions, acquisitions and indications were all recorded in the organisation’s records or ‘platee’, right through to the mid-nineteenth century, as is stated in the work concerning farmhouse buildings found in the Ostuni area ("Masserie di terre nella selva di Ostuni"; Moro M.A.; Evoluzione del paesaggio agrario in Riflessioni Umanesimo della Pietra; edited by the Gruppo Umanesimo della pietra; Martina Franca; 1978).
In more recent times, various changes of ownership have led to the fragmentation and loss of unity and identity of Masseria Paradiso’s estate. The architecture was also adversely affected by inappropriate renovations and extensions. However, the complex recently underwent a complete restoration and conservation project, which has returned the property’s original architectural appearance and has reinstated the building’s structural continuity.
Historical information and an analytic reading of the architecture suggest that Masseria Paradiso had a closed courtyard configuration from the very onset, which would have been typical of ‘Masserie di monte' farms built on a hill or slope at the time, with a surrounding wall in front of an entrance defined by its arched gateway, which was almost certainly originally equipped with a system enabling it to be fully closed. The courtyard is delimited by three buildings and has a balcony overlooking a small valley of olive trees. There are also several caves, cellars, and ‘trulli’ (traditional and distinctive limestone dwellings found in the Apulia region of southern Italy with conical, dry-stone roofs, built without mortar using a technique dating back to prehistoric times).
The main building, located to the east of the courtyard, was distinguished by its sober and functional architecture and had a rectangular floor plan. It was developed over two floors, with warehouses and secondary dwellings on the ground floor and the owner's residence on the first floor. The construction techniques used are typical of the oldest type of rural masseria architecture, featuring barrel, ribbed and stellar vaults made out of local stone blocks and lime-based mortars.
The other two buildings on the ground floor have an elongated rectangular shape. They too have stone wall structures and vaulted ceilings, and can be dated back to the end of the 18th century.
Facilities and services: accommodation at Masseria Paradiso
The accommodation is composed of two suites with king-size beds, an en-suite bathroom with a large shower, a double washbasin, a mini-fridge, a kettle with complimentary teas and herbal teas, a Nespresso coffee machine with capsules, heating and air conditioning. A locally sourced, farm-to-table ‘zero kilometre’ style breakfast is served. There is a swimming pool (4 x 19 metres, 1.4 m. deep), together with large shady pergolas for relaxing in the grounds. It is possible to add an extra bed in one of the suites, and a crib is available for families.
